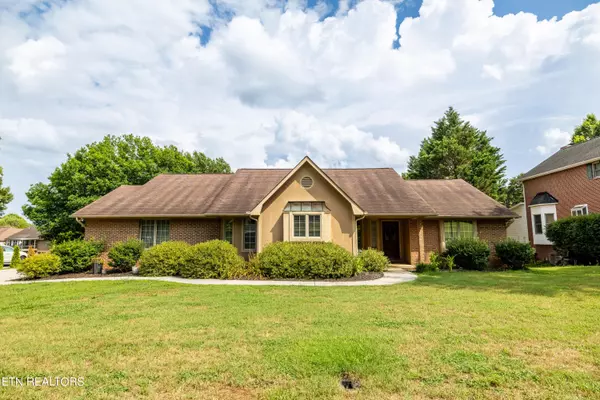For more information regarding the value of a property, please contact us for a free consultation.
1728 Westcliff DR Maryville, TN 37803
Want to know what your home might be worth? Contact us for a FREE valuation!

Our team is ready to help you sell your home for the highest possible price ASAP
Key Details
Sold Price $599,000
Property Type Single Family Home
Sub Type Residential
Listing Status Sold
Purchase Type For Sale
Square Footage 2,930 sqft
Price per Sqft $204
Subdivision Westcliff
MLS Listing ID 1270300
Sold Date 08/16/24
Style Traditional
Bedrooms 4
Full Baths 3
Half Baths 1
Originating Board East Tennessee REALTORS® MLS
Year Built 1990
Lot Size 0.450 Acres
Acres 0.45
Property Description
Welcome to 1728 Westcliff Drive a spacious brick basement rancher located in the heart of Maryville, TN. This home offers a generous layout of over 2900 square feet, nestled on 0.45 acres in a highly sought after neighborhood. This property features four tastefully appointed bedrooms and three and a half bathrooms, providing ample space for relaxation and privacy. The thoughtful design includes three bedrooms on the main level with a convenient split bedroom plan enhancing family living. The primary bedroom is a true sanctuary, boasting an elegantly remodeled ensuite bathroom that promises a spa-like retreat.The heart of the home, the kitchen, is designed for both the enthusiastic cook and for entertaining. It is equipped with an abundance of cabinets and extensive counter space. Celebrate everyday dining in the cozy eat-in kitchen area or transform the dining room into a versatile space that could serve as an office or a music room. Adding to the charm is the family room on the main level, where beautiful hardwood floors and vaulted ceiling complement the inviting atmosphere, making it a perfect spot for family gatherings or a quiet evening. A laundry room and a half bathroom are also located on the main level for everyday efficiency.For those who value privacy and extra space, the walkout basement will not disappoint. It houses an additional bedroom complete with a full bath, a family room with a fireplace for additional living space, and extra storage to keep your home organized and clutter-free.Step outside to the large, level yard, where the possibilities are endless for gardening, entertaining, or simply enjoying the peaceful outdoors. You'll love spending time on the deck. Convenience is key, and living here means you are just minutes away from the essentials-- schools, shopping, restaurants, medical facilities, and the airport. The greenbelt system is only steps away and offers endless possibilities for outdoor recreation and exercise. This property is more than just a house, it's a versatile home that caters to all aspects of life, blending spaciousness with comfort. Your dream home awaits in a setting that's as practical as it is picturesque. Welcome home - the door is open for new memories to be made and cherished.
Location
State TN
County Blount County - 28
Area 0.45
Rooms
Family Room Yes
Other Rooms Basement Rec Room, LaundryUtility, Bedroom Main Level, Extra Storage, Great Room, Family Room, Mstr Bedroom Main Level, Split Bedroom
Basement Finished, Walkout
Dining Room Eat-in Kitchen, Formal Dining Area
Interior
Interior Features Cathedral Ceiling(s), Walk-In Closet(s), Eat-in Kitchen
Heating Central, Electric
Cooling Central Cooling, Ceiling Fan(s)
Flooring Carpet, Hardwood, Tile
Fireplaces Number 1
Fireplaces Type Brick
Appliance Dishwasher, Range, Smoke Detector
Heat Source Central, Electric
Laundry true
Exterior
Exterior Feature Porch - Enclosed, Prof Landscaped, Deck
Garage Garage Door Opener, Attached, Basement, Side/Rear Entry, Main Level
Garage Spaces 2.0
Garage Description Attached, SideRear Entry, Basement, Garage Door Opener, Main Level, Attached
View Other
Parking Type Garage Door Opener, Attached, Basement, Side/Rear Entry, Main Level
Total Parking Spaces 2
Garage Yes
Building
Lot Description Level
Faces 411 S to Sandy Springs. Left on Sandy Springs. Left on Westcliff. House on right
Sewer Public Sewer
Water Public
Architectural Style Traditional
Structure Type Other,Synthetic Stucco,Brick,Block
Others
Restrictions Yes
Tax ID 068FC018.00
Energy Description Electric
Read Less
GET MORE INFORMATION




