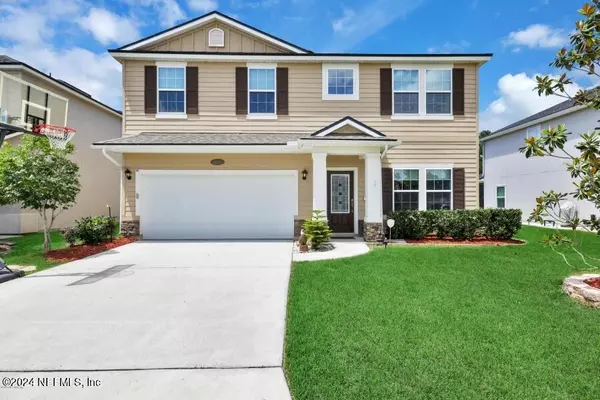For more information regarding the value of a property, please contact us for a free consultation.
2642 SALT LAKE DR Jacksonville, FL 32211
Want to know what your home might be worth? Contact us for a FREE valuation!

Our team is ready to help you sell your home for the highest possible price ASAP
Key Details
Sold Price $390,000
Property Type Single Family Home
Sub Type Single Family Residence
Listing Status Sold
Purchase Type For Sale
Square Footage 2,297 sqft
Price per Sqft $169
Subdivision Lakeside At Merrill
MLS Listing ID 2026307
Sold Date 08/16/24
Style Traditional
Bedrooms 4
Full Baths 2
Half Baths 1
HOA Fees $39/ann
HOA Y/N Yes
Originating Board realMLS (Northeast Florida Multiple Listing Service)
Year Built 2016
Annual Tax Amount $5,787
Lot Size 7,840 Sqft
Acres 0.18
Property Description
Step into this exquisite two-story residence nestled in the desirable Lakeside at Merrill community! Adorned with stucco and a charming ledgestone front, the exterior sets the stage for elegance. As you enter, you'll be delighted by the open concept layout, boasting a spacious great room, inviting dining area, and a kitchen upgraded with recessed lighting. Abundant windows flood the home with natural light, creating a warm and inviting atmosphere. Upstairs, discover a split floor plan featuring a luxurious master suite, two guest bedrooms, and a versatile bonus room. The master retreat offers a walk-in closet, dual vanities, a private water closet, a refreshing standing shower, and a relaxing garden tub. Outside, the fenced backyard frames picturesque views of the serene spring-fed lake, adding to the home's allure. Conveniently located between NS Mayport and NAS Jacksonville, with easy access to I-295, this home offers both comfort and convenience for modern living.
Location
State FL
County Duval
Community Lakeside At Merrill
Area 041-Arlington
Direction From I-295, take Exit 46, Merrill Road West, make your first left onto Sunrise Ridge Ln, community will be on your immediate right.
Interior
Interior Features Breakfast Bar, Ceiling Fan(s), Eat-in Kitchen, Entrance Foyer, Kitchen Island, Pantry
Heating Central
Cooling Central Air
Exterior
Parking Features Garage
Garage Spaces 2.0
Pool None
Utilities Available Cable Available, Electricity Connected, Sewer Connected, Water Connected
Total Parking Spaces 2
Garage Yes
Private Pool No
Building
Water Public
Architectural Style Traditional
New Construction No
Others
Senior Community No
Tax ID 1207972140
Acceptable Financing Cash, Conventional, FHA, VA Loan
Listing Terms Cash, Conventional, FHA, VA Loan
Read Less
Bought with FLORIDA HOMES REALTY & MTG LLC



