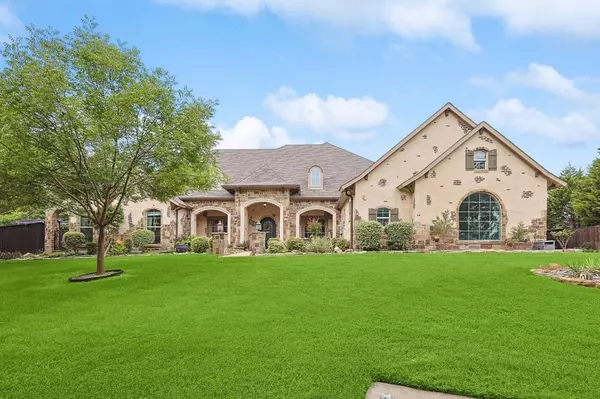For more information regarding the value of a property, please contact us for a free consultation.
3541 Pleasantville Road Midlothian, TX 76065
Want to know what your home might be worth? Contact us for a FREE valuation!

Our team is ready to help you sell your home for the highest possible price ASAP
Key Details
Property Type Single Family Home
Sub Type Single Family Residence
Listing Status Sold
Purchase Type For Sale
Square Footage 4,646 sqft
Price per Sqft $236
Subdivision Shiloh Forest Ph I
MLS Listing ID 20644015
Sold Date 08/16/24
Bedrooms 5
Full Baths 5
HOA Fees $31/ann
HOA Y/N Mandatory
Year Built 2016
Annual Tax Amount $11,699
Lot Size 1.501 Acres
Acres 1.501
Property Description
Welcome to your dream home in the highly sought-after Shiloh Forest neighborhood! This stunning residence boasts 5 bedrooms, 5 full baths, game room, oversized utility room, multiple flex spaces for an office, gym or sitting area and rests on a sprawling 1.5-acre lot, offering abundant space and privacy. As you step inside, you'll be greeted by an inviting open floorplan that seamlessly blends elegance with comfort. The spacious living area is perfect for entertaining guests or enjoying cozy family gatherings by the fireplace. A chef's dream kitchen has stainless steel appliances, abundant counter space for entertaining and sitting, large island with a sink, Butler's pantry and large walk-in pantry. Featuring not one, but two primary bedrooms, this home offers flexibility and luxury. Outdoor kitchen with great views of serene large backyard. Oversized 3-car garage, driveway parking and extra parking for an RV or boat. Schedule your showing today and start living the life you deserve!
Location
State TX
County Ellis
Direction Use GPS
Rooms
Dining Room 2
Interior
Interior Features Cable TV Available, Chandelier, Decorative Lighting, Double Vanity, Dry Bar, Eat-in Kitchen, Flat Screen Wiring, Granite Counters, High Speed Internet Available, Kitchen Island, Open Floorplan, Pantry, Vaulted Ceiling(s), Walk-In Closet(s), Second Primary Bedroom
Heating Central, Electric, Fireplace(s)
Cooling Ceiling Fan(s), Central Air, Electric
Flooring Tile
Fireplaces Number 1
Fireplaces Type Gas, Living Room, Wood Burning
Appliance Dishwasher, Disposal, Electric Oven, Gas Cooktop, Microwave, Plumbed For Gas in Kitchen
Heat Source Central, Electric, Fireplace(s)
Laundry Electric Dryer Hookup, Utility Room, Full Size W/D Area, Washer Hookup
Exterior
Exterior Feature Covered Patio/Porch, Rain Gutters, Lighting, Outdoor Kitchen, Outdoor Living Center, RV/Boat Parking
Garage Spaces 3.0
Fence Metal, Wood
Utilities Available Aerobic Septic, Cable Available, Co-op Water, Concrete, Electricity Connected, Outside City Limits, Propane
Roof Type Composition
Total Parking Spaces 3
Garage Yes
Building
Lot Description Acreage, Interior Lot, Landscaped, Lrg. Backyard Grass, Many Trees, Sprinkler System, Subdivision
Story One
Foundation Slab
Level or Stories One
Structure Type Brick,Rock/Stone
Schools
Elementary Schools Dolores Mcclatchey
Middle Schools Walnut Grove
High Schools Heritage
School District Midlothian Isd
Others
Ownership Stephen & Twila Dacus
Acceptable Financing Cash, Conventional, FHA, VA Loan
Listing Terms Cash, Conventional, FHA, VA Loan
Financing Conventional
Special Listing Condition Aerial Photo, Survey Available
Read Less

©2024 North Texas Real Estate Information Systems.
Bought with Puthuvelil Johnson • Provider Realty Group
GET MORE INFORMATION




