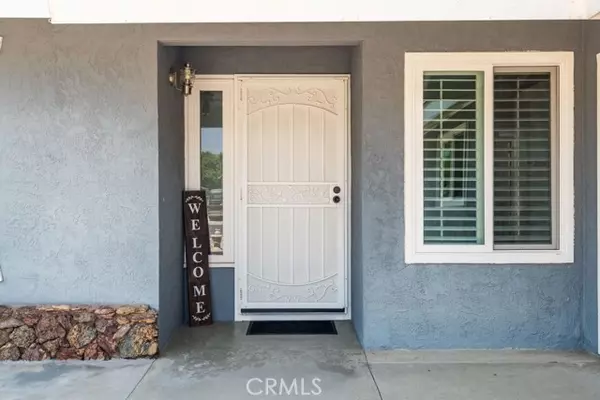For more information regarding the value of a property, please contact us for a free consultation.
11077 Maureen Drive Cherry Valley, CA 92223
Want to know what your home might be worth? Contact us for a FREE valuation!

Our team is ready to help you sell your home for the highest possible price ASAP
Key Details
Sold Price $480,000
Property Type Single Family Home
Sub Type Detached
Listing Status Sold
Purchase Type For Sale
Square Footage 1,536 sqft
Price per Sqft $312
MLS Listing ID EV24139041
Sold Date 08/16/24
Style Detached
Bedrooms 3
Full Baths 2
HOA Y/N No
Year Built 1977
Lot Size 7,405 Sqft
Acres 0.17
Property Description
Welcome to your perfect home! This charming 3-bedroom, 2-bath residence in Cherry Valley combines comfort, style, and modern amenities for an unparalleled living experience. Enter into the spacious living area adorned with stylish vinyl wood flooring, seamlessly flowing into a formal dining room, perfect for entertaining guests. The well-appointed kitchen boasts ample storage, generous counter space, and modern appliances, catering to all your culinary needs. Each bedroom features ceiling fans to ensure a cool and comfortable summer. New laminate flooring, fresh paint, and plush carpet in the bedrooms add a touch of elegance and warmth. This home is thoughtfully designed with recessed lighting throughout and plantation shutters in every room. Wired with fiber optic technology and gigabit service, youll enjoy lightning-fast internet connectivity. The backyard is a true oasis, featuring a massive covered patio that spans the entire length of the home, ideal for outdoor gatherings. Automatic sprinklers and piping for a drip system in the planters make garden maintenance a breeze. Enjoy stunning sunsets right in your backyard, with walking trails located just behind the home. Additionally, a convenient shed on a concrete pad provides ample storage options. For even more storage, the attic is equipped with floorboards. The two-car garage offers plenty of space for parking and additional storage needs. Situated on the corner is a charming produce garden, offering a convenient and plentiful source of fresh fruits and vegetables throughout the year. Enjoy a diverse array of homegro
Welcome to your perfect home! This charming 3-bedroom, 2-bath residence in Cherry Valley combines comfort, style, and modern amenities for an unparalleled living experience. Enter into the spacious living area adorned with stylish vinyl wood flooring, seamlessly flowing into a formal dining room, perfect for entertaining guests. The well-appointed kitchen boasts ample storage, generous counter space, and modern appliances, catering to all your culinary needs. Each bedroom features ceiling fans to ensure a cool and comfortable summer. New laminate flooring, fresh paint, and plush carpet in the bedrooms add a touch of elegance and warmth. This home is thoughtfully designed with recessed lighting throughout and plantation shutters in every room. Wired with fiber optic technology and gigabit service, youll enjoy lightning-fast internet connectivity. The backyard is a true oasis, featuring a massive covered patio that spans the entire length of the home, ideal for outdoor gatherings. Automatic sprinklers and piping for a drip system in the planters make garden maintenance a breeze. Enjoy stunning sunsets right in your backyard, with walking trails located just behind the home. Additionally, a convenient shed on a concrete pad provides ample storage options. For even more storage, the attic is equipped with floorboards. The two-car garage offers plenty of space for parking and additional storage needs. Situated on the corner is a charming produce garden, offering a convenient and plentiful source of fresh fruits and vegetables throughout the year. Enjoy a diverse array of homegrown produce, including tomatoes, onions, garlic, peppers, watermelon, and much more. Dont miss the opportunity to make this beautiful home your own!
Location
State CA
County Riverside
Area Riv Cty-Beaumont (92223)
Zoning R-1
Interior
Interior Features Attic Fan, Copper Plumbing Partial, Laminate Counters, Pantry, Recessed Lighting
Heating Natural Gas
Cooling Central Forced Air, Electric, Whole House Fan
Flooring Carpet, Laminate
Fireplaces Type Fire Pit
Equipment Microwave, Gas Oven, Vented Exhaust Fan, Water Line to Refr, Gas Range
Appliance Microwave, Gas Oven, Vented Exhaust Fan, Water Line to Refr, Gas Range
Laundry Laundry Room, Inside
Exterior
Garage Garage, Garage - Two Door, Garage Door Opener
Garage Spaces 2.0
Fence Privacy, Chain Link
View Mountains/Hills
Roof Type Shingle
Total Parking Spaces 4
Building
Lot Description Sprinklers In Rear
Story 1
Lot Size Range 4000-7499 SF
Water Public
Level or Stories 1 Story
Others
Monthly Total Fees $5
Acceptable Financing Cash, Conventional, FHA, Cash To New Loan, Submit
Listing Terms Cash, Conventional, FHA, Cash To New Loan, Submit
Special Listing Condition Standard
Read Less

Bought with Andrea Bergin • Realty ONE Group Empire
GET MORE INFORMATION




