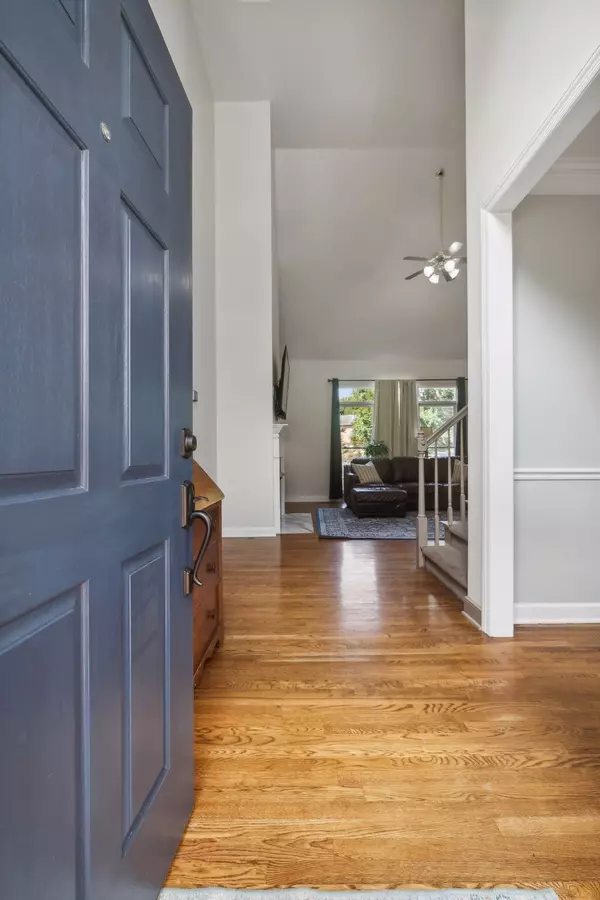For more information regarding the value of a property, please contact us for a free consultation.
6517 Chessington Dr Nashville, TN 37221
Want to know what your home might be worth? Contact us for a FREE valuation!

Our team is ready to help you sell your home for the highest possible price ASAP
Key Details
Sold Price $636,000
Property Type Single Family Home
Sub Type Single Family Residence
Listing Status Sold
Purchase Type For Sale
Square Footage 3,077 sqft
Price per Sqft $206
Subdivision Poplar Creek Estates
MLS Listing ID 2680086
Sold Date 08/17/24
Bedrooms 4
Full Baths 2
Half Baths 1
HOA Fees $23/mo
HOA Y/N Yes
Year Built 1998
Annual Tax Amount $2,955
Lot Size 7,840 Sqft
Acres 0.18
Lot Dimensions 65 X 115
Property Description
Open house canceled This charming 2-story brick home with full finished basement backs up to common area! Soaring ceilings in 2-story entry foyer, great room with high ceilings, hardwoods, and large picture window. Recently remodeled kitchen offers quartz countertops, white cabinets, counter height bar, kitchen island, tile backsplash, walk-in pantry, and lots of prep space that opens to morning room. Primary on main level has two walk-in closets, large bath with double vanities and big shower. Upstairs are two spacious bedrooms and hall bath. Downstairs is a full finished basement with play room, media room or large fourth bedroom and office. Extended garage, lots of parking, deck, patio, and fenced yard top off all the extras found in this great home. This is a relocation home with pre-inspection. Both HVAC's replaced 2022 with new ductwork, new water line from house to street, fresh paint and great lay-out. Close to shops & nearby restaurants. Pre-inspected.
Location
State TN
County Davidson County
Rooms
Main Level Bedrooms 1
Interior
Interior Features Ceiling Fan(s), Entry Foyer, Extra Closets, High Ceilings, Redecorated, Walk-In Closet(s), Primary Bedroom Main Floor, Kitchen Island
Heating Central
Cooling Central Air
Flooring Carpet, Finished Wood, Tile
Fireplaces Number 1
Fireplace Y
Exterior
Exterior Feature Garage Door Opener
Garage Spaces 2.0
Utilities Available Water Available
Waterfront false
View Y/N false
Parking Type Attached - Rear
Private Pool false
Building
Story 2
Sewer Public Sewer
Water Public
Structure Type Brick
New Construction false
Schools
Elementary Schools Harpeth Valley Elementary
Middle Schools Bellevue Middle
High Schools James Lawson High School
Others
Senior Community false
Read Less

© 2024 Listings courtesy of RealTrac as distributed by MLS GRID. All Rights Reserved.
GET MORE INFORMATION




