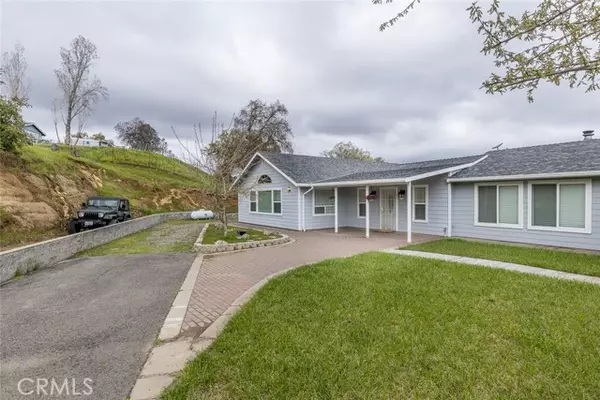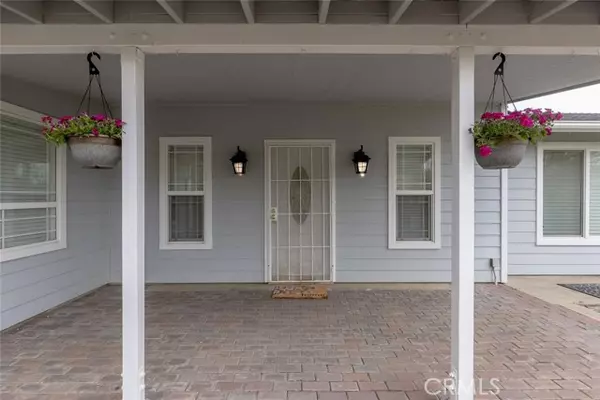For more information regarding the value of a property, please contact us for a free consultation.
3576 Hilltop Drive Mariposa, CA 95338
Want to know what your home might be worth? Contact us for a FREE valuation!

Our team is ready to help you sell your home for the highest possible price ASAP
Key Details
Sold Price $495,000
Property Type Single Family Home
Sub Type Detached
Listing Status Sold
Purchase Type For Sale
Square Footage 2,748 sqft
Price per Sqft $180
MLS Listing ID FR24063601
Sold Date 08/16/24
Style Detached
Bedrooms 4
Full Baths 2
Construction Status Turnkey
HOA Fees $60/mo
HOA Y/N Yes
Year Built 1986
Lot Size 5.220 Acres
Acres 5.22
Property Description
This exceptional home truly has it all! Upon arrival, you'll be captivated by the expansive space both inside and out. This home comfortably accommodates large families or multi-generational gatherings with FOUR BEDROOMS plus a versatile DEN complete with built-in storage and a custom fold-down Murphy bed. Step into the heart of the home, where a wide-open GREAT ROOM welcomes you with vaulted ceilings and double doors that effortlessly extend the living space onto the spacious covered patio and inviting in-ground gunite POOL. Imagine basking in the California sun while taking in the breathtaking Sierra mountain and foothill VIEWS from your own backyard oasis. Entertaining is a breeze in the open kitchen featuring granite countertops and ample storage, while the generous dining area easily accommodates seating for 8 guests, plus an eat-up bar with room for three more. Whether you're hosting a gourmet feast or casual BBQ, this home sets the stage for unforgettable gatherings. Situated on 5-acres, peace and privacy abound in this hilltop setting. Explore the grounds etched with trails ideal for walking, riding, or biking, offering endless opportunities to immerse yourself in the natural beauty of the surrounding landscape. For those seeking a creative escape, a separate finished shed awaits, perfect for use as an artist's studio or potting shed, providing a quiet sanctuary to indulge in hobbies or simply unwind amidst the scenic beauty. Come experience mountain living at its finest!
This exceptional home truly has it all! Upon arrival, you'll be captivated by the expansive space both inside and out. This home comfortably accommodates large families or multi-generational gatherings with FOUR BEDROOMS plus a versatile DEN complete with built-in storage and a custom fold-down Murphy bed. Step into the heart of the home, where a wide-open GREAT ROOM welcomes you with vaulted ceilings and double doors that effortlessly extend the living space onto the spacious covered patio and inviting in-ground gunite POOL. Imagine basking in the California sun while taking in the breathtaking Sierra mountain and foothill VIEWS from your own backyard oasis. Entertaining is a breeze in the open kitchen featuring granite countertops and ample storage, while the generous dining area easily accommodates seating for 8 guests, plus an eat-up bar with room for three more. Whether you're hosting a gourmet feast or casual BBQ, this home sets the stage for unforgettable gatherings. Situated on 5-acres, peace and privacy abound in this hilltop setting. Explore the grounds etched with trails ideal for walking, riding, or biking, offering endless opportunities to immerse yourself in the natural beauty of the surrounding landscape. For those seeking a creative escape, a separate finished shed awaits, perfect for use as an artist's studio or potting shed, providing a quiet sanctuary to indulge in hobbies or simply unwind amidst the scenic beauty. Come experience mountain living at its finest!
Location
State CA
County Mariposa
Area Mariposa (95338)
Zoning 220
Interior
Interior Features Granite Counters, Recessed Lighting
Heating Propane
Cooling Central Forced Air, Swamp Cooler(s)
Flooring Linoleum/Vinyl
Fireplaces Type FP in Dining Room, Free Standing, Great Room, Raised Hearth, Propane
Equipment Dishwasher, Disposal, Dryer, Refrigerator, Washer, Electric Oven
Appliance Dishwasher, Disposal, Dryer, Refrigerator, Washer, Electric Oven
Laundry Laundry Room, Inside
Exterior
Exterior Feature Wood, Frame
Garage Garage
Garage Spaces 2.0
Pool Below Ground, Private, Gunite
Community Features Horse Trails
Complex Features Horse Trails
Utilities Available Cable Available, Electricity Connected, Phone Available, Propane
View Mountains/Hills, Panoramic, Valley/Canyon, Pasture, Neighborhood, Trees/Woods
Total Parking Spaces 6
Building
Story 1
Lot Size Range 4+ to 10 AC
Sewer Conventional Septic
Water Well
Architectural Style Ranch
Level or Stories 1 Story
Construction Status Turnkey
Others
Monthly Total Fees $60
Acceptable Financing Cash, Conventional, FHA, VA, Cash To New Loan, Submit
Listing Terms Cash, Conventional, FHA, VA, Cash To New Loan, Submit
Special Listing Condition Standard
Read Less

Bought with General NONMEMBER • NONMEMBER MRML
GET MORE INFORMATION




