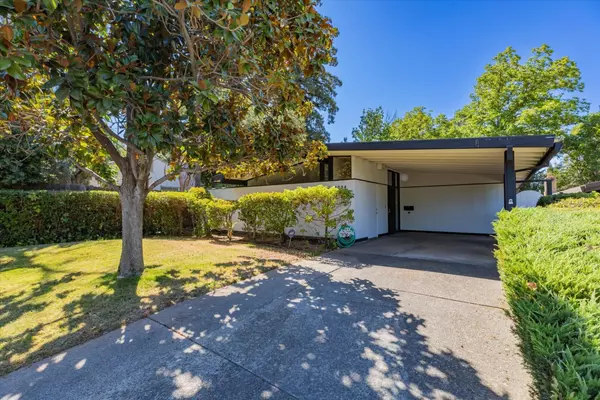For more information regarding the value of a property, please contact us for a free consultation.
4524 Foster WAY Carmichael, CA 95608
Want to know what your home might be worth? Contact us for a FREE valuation!

Our team is ready to help you sell your home for the highest possible price ASAP
Key Details
Sold Price $500,000
Property Type Single Family Home
Sub Type Single Family Residence
Listing Status Sold
Purchase Type For Sale
Square Footage 1,325 sqft
Price per Sqft $377
MLS Listing ID 224078947
Sold Date 08/17/24
Bedrooms 3
Full Baths 2
HOA Y/N No
Originating Board MLS Metrolist
Year Built 1973
Lot Size 7,405 Sqft
Acres 0.17
Property Description
LIGHT & BRIGHT MID-CENTURY STRENG BROTHERS HOME! Come see this 3 bedroom, 2 bath, 1,325 sq foot single story home. From the aggregate entry at the front of the home, to the vaulted wall of windows overlooking the back deck and yard, this home has that well known and loved Streng Brothers feel. The multiple skylights bring in so much light. Nice built in glass 'china/curio' cabinet in kitchen/family room. Enjoy the fireplace on cold evenings. The backyard features a huge deck that steps down to the green grass and nature. The master bedroom offers it's own exit to the outdoor side yard for a private coffee space or build a future zen-like yoga area for relaxation. Also a great area to build a little dog run there for a fur baby! Plenty of storage as the backyard features a detached shed and the front carport features a built-in storage room. Centrally located indoor laundry room with cabinets also houses the water heater. This home is waiting for the new owner(s) to add personal touches and make it theirs. The home is located at the end of a dead end road and is steps to the much-loved Mission Oaks Park & Recreation Center at the Mission Oaks Park. (Loved by dog lovers, walkers, joggers, children and the community.) Come check out this wonderful floor plan as it is a must-see home
Location
State CA
County Sacramento
Area 10608
Direction Walnut to Whitney to Foster Way
Rooms
Family Room Cathedral/Vaulted, Skylight(s), Deck Attached, View
Master Bathroom Shower Stall(s), Stone
Master Bedroom Closet, Outside Access
Living Room Other
Dining Room Dining Bar, Skylight(s)
Kitchen Pantry Cabinet, Skylight(s), Kitchen/Family Combo, Laminate Counter
Interior
Interior Features Skylight(s)
Heating Central
Cooling Ceiling Fan(s), Central
Flooring Carpet, Concrete, Laminate, Stone, Other
Fireplaces Number 1
Fireplaces Type Brick, Family Room, Wood Burning
Appliance Free Standing Gas Oven, Free Standing Refrigerator, Dishwasher
Laundry Cabinets, Ground Floor, Hookups Only, Inside Room
Exterior
Garage No Garage, Covered, Deck
Carport Spaces 1
Fence Back Yard, Fenced
Utilities Available Cable Available, Public, Electric, Natural Gas Connected
View Other
Roof Type Other
Topography Lot Grade Varies
Street Surface Paved
Porch Uncovered Deck
Private Pool No
Building
Lot Description Manual Sprinkler F&R, Dead End, Shape Regular, Stream Seasonal, Landscape Back, Landscape Front, Landscape Misc
Story 1
Foundation Slab
Sewer In & Connected, Public Sewer
Water Public
Architectural Style Mid-Century
Level or Stories One
Schools
Elementary Schools San Juan Unified
Middle Schools San Juan Unified
High Schools San Juan Unified
School District Sacramento
Others
Senior Community No
Tax ID 256-0330-055-0000
Special Listing Condition None
Read Less

Bought with eXp Realty of California Inc.
GET MORE INFORMATION




