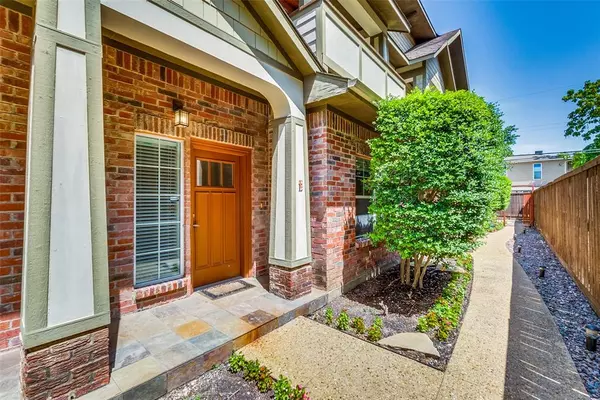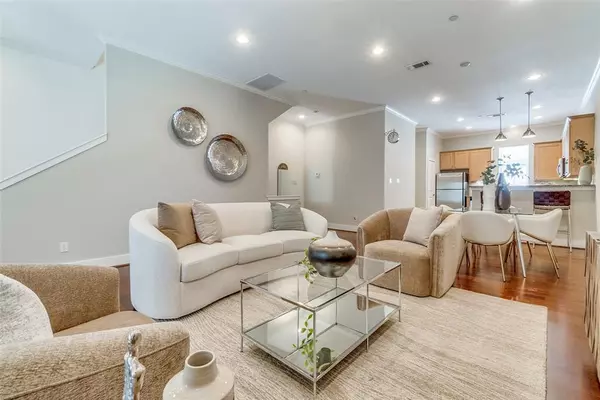For more information regarding the value of a property, please contact us for a free consultation.
5743 PROSPECT Avenue #105/E Dallas, TX 75206
Want to know what your home might be worth? Contact us for a FREE valuation!

Our team is ready to help you sell your home for the highest possible price ASAP
Key Details
Property Type Condo
Sub Type Condominium
Listing Status Sold
Purchase Type For Sale
Square Footage 1,919 sqft
Price per Sqft $312
Subdivision 5743 Prospect Condominiums
MLS Listing ID 20674326
Sold Date 08/16/24
Style Traditional
Bedrooms 3
Full Baths 3
Half Baths 1
HOA Fees $290/mo
HOA Y/N Mandatory
Year Built 2007
Annual Tax Amount $9,564
Lot Size 0.317 Acres
Acres 0.317
Property Description
Steps from Lower Greenville, a move-in ready 3 bedrooms, all ensuite, townhouse-style condo! The attached 2-car garage, gated pedestrian entrance, and well-cared-for single-owner unit make this easy living in the middle of all the fun. Enter through the front door or garage to the first ensuite bedroom with a walk-in closet. The entrance hall has a large closet for storage. 2nd floor has an open living-dining-kitchen with a breakfast bar, ample cabinet storage, a gas fireplace, and opens to a covered balcony. A convenient half bath, desk nook with built-ins, and laundry room with storage make this a convenient home hub. 3rd-floor primary bedroom with a walk-in closet, dual sinks, separate shower and soaking tub, and separate water closet. The 3rd bedroom has a walk-in closet, built-in shelves around the room, and an ensuite bath. New carpet on the 3rd floor, and hardwoods and tile are throughout. Recently replaced the garage door opener and spring.
Location
State TX
County Dallas
Direction Off Lower Greenville between Matilda.
Rooms
Dining Room 1
Interior
Interior Features Cable TV Available, Granite Counters, High Speed Internet Available, Walk-In Closet(s)
Heating Electric
Cooling Central Air, Electric
Flooring Carpet, Ceramic Tile, Wood
Fireplaces Number 1
Fireplaces Type Gas, Living Room
Appliance Dishwasher, Disposal, Electric Water Heater, Gas Range, Plumbed For Gas in Kitchen, Refrigerator
Heat Source Electric
Laundry Utility Room, Full Size W/D Area
Exterior
Garage Spaces 2.0
Utilities Available City Sewer, City Water
Roof Type Composition
Total Parking Spaces 2
Garage Yes
Building
Story Three Or More
Foundation Slab
Level or Stories Three Or More
Structure Type Brick
Schools
Elementary Schools Geneva Heights
Middle Schools Long
High Schools Woodrow Wilson
School District Dallas Isd
Others
Ownership see agent
Financing Cash
Read Less

©2024 North Texas Real Estate Information Systems.
Bought with Philip Hobson • Berkshire HathawayHS PenFed TX
GET MORE INFORMATION




