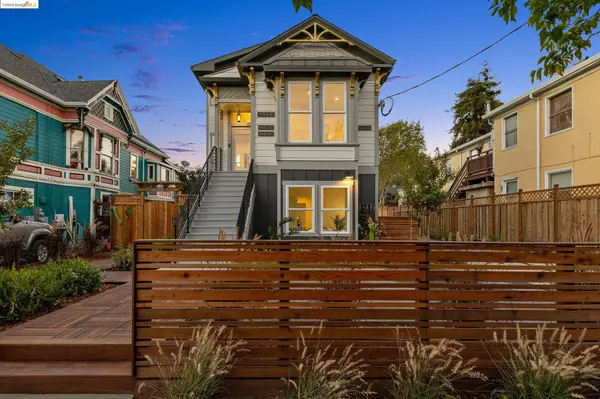For more information regarding the value of a property, please contact us for a free consultation.
1519 Fairview St 3 Berkeley, CA 94703
Want to know what your home might be worth? Contact us for a FREE valuation!

Our team is ready to help you sell your home for the highest possible price ASAP
Key Details
Sold Price $835,000
Property Type Condo
Sub Type Condominium
Listing Status Sold
Purchase Type For Sale
Square Footage 1,178 sqft
Price per Sqft $708
MLS Listing ID EB41057715
Sold Date 08/19/24
Style Contemporary,Victorian
Bedrooms 3
Full Baths 2
HOA Fees $375/mo
Originating Board Bridge MLS
Year Built 1896
Lot Size 6,750 Sqft
Property Description
Introducing Dwell on Fairview, a bold new concept in up & coming South Berkeley near Ashby BART, UC Berkeley, Whole Foods, Berkeley Bowl, & popular Elmwood & Rockridge neighborhoods. Historic 1890 Victorian recently underwent dramatic down-to-the-studs transformation, this brand new 3-bed, 2-bath unit is brimming w/ light, character & contemporary style. Charm & beauty of original architecture was painstakingly preserved w/ warm modern spin & Ipe decking. New foundation, new structural framing, dedicated fire sprinkler service, sound proofing between the units & ALL NEW systems were integrated to meet the needs of 21st-century living. Inside, the remodeled interiors have an open, bright, modern feel featuring luxury plank flooring throughout, recessed lighting, mini split A/C in each room, stacked W/D hookups, artisan tile in the baths and hand-crafted wood treatments lovingly installed by the developer himself. Updated kitchen features quartz counters with bamboo accents, & SS appliances. BIG private terrace provides an easy connection to the outdoors. The feeling of contemporary living awaits w/ abundant light, and sleek comfortable spaces. Convenient parking spot w/ EV Charger in front. Walk / Ride to BART & Bay Area is at your fingertips! EZ Financing!
Location
State CA
County Alameda
Area Other Area
Rooms
Kitchen Countertop - Solid Surface / Corian, Dishwasher, Eat In Kitchen, Garbage Disposal, Microwave, Oven Range - Gas, Oven Range, Refrigerator
Interior
Heating Heat Pump, Individual Room Controls
Flooring Tile
Fireplaces Type None
Laundry Gas Hookup, Hookups Only
Exterior
Exterior Feature Siding - Wood
Garage No Garage, Off-Street Parking
Pool Pool - No, None
Roof Type Composition
Building
Lot Description Regular
Story One Story
Foundation Concrete Slab
Sewer Sewer - Public
Water Public, Heater - Gas
Architectural Style Contemporary, Victorian
Others
Tax ID 52-1544-12
Special Listing Condition Not Applicable
Read Less

© 2024 MLSListings Inc. All rights reserved.
Bought with Danny Desmidt • Compass
GET MORE INFORMATION




