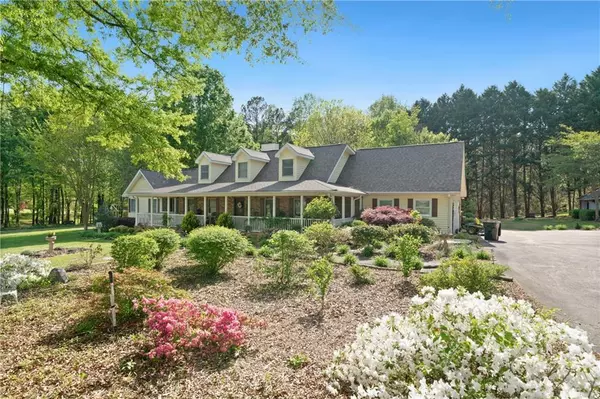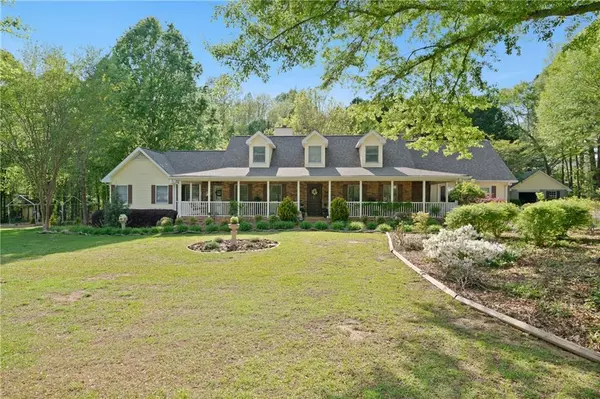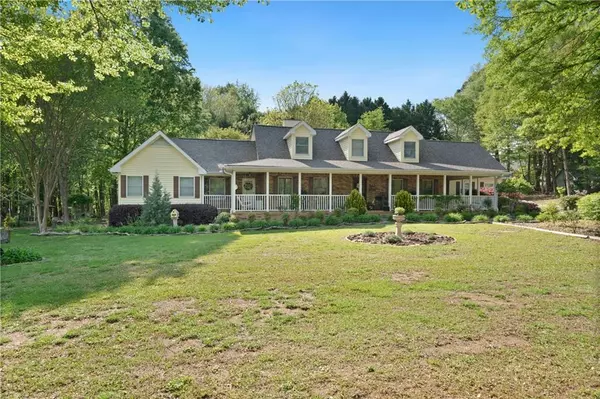For more information regarding the value of a property, please contact us for a free consultation.
2760 Bay Ridge DR Loganville, GA 30052
Want to know what your home might be worth? Contact us for a FREE valuation!

Our team is ready to help you sell your home for the highest possible price ASAP
Key Details
Sold Price $475,000
Property Type Single Family Home
Sub Type Single Family Residence
Listing Status Sold
Purchase Type For Sale
Square Footage 2,973 sqft
Price per Sqft $159
Subdivision Bay Creek Estates
MLS Listing ID 7369034
Sold Date 08/16/24
Style Country,Rustic
Bedrooms 4
Full Baths 2
Half Baths 1
Construction Status Resale
HOA Y/N No
Originating Board First Multiple Listing Service
Year Built 1987
Annual Tax Amount $3,787
Tax Year 2023
Lot Size 2.230 Acres
Acres 2.23
Property Description
HOME IS BACK ON MARKET AS OF 6/29/24 DUE TO BUYER FINANCING FALLING THROUGH. Welcome to your own private oasis! This custom-built country-style home sits majestically on a 2.23-acre lot in an exclusive estate subdivision, offering unparalleled privacy and tranquility. Enjoy the great outdoors with a plethora of entertainment spaces, including a huge wrap-around porch, a large screen porch, and a spacious deck overlooking the serene backyard. The roof was replaced only 4 years ago and has an HVAC unit on the main level that is BRAND NEW (Only 7 months old)! Storage is a breeze with side storage featuring a separate garage, and 2 tool sheds perfect for your lawn mower, and all other outdoor necessities. The meticulously landscaped yard boasts several watering stations and not one, but two captivating man-made ponds, including a breathtaking 13-foot koi pond. Adjacent to the home is a delightful garden bursting with plum, apricot, nectarine, apples, persimmon, pomegranate, paw paws & pear trees, plus, many different varieties of grapes & multiple berry bushes.. Inside, the home exudes comfort and style with a large kitchen featuring a generous island, ample counter space, soft close cabinets and pull out drawers! While the fully renovated upstairs offers added luxury. With the master bedroom conveniently located on the main floor, this home offers both convenience and sophistication. This home has 3 bedrooms upstairs with a jack and jill setup. This home also has separate access to the upstairs of home through the garage!! Experience the epitome of country living in this remarkable home!
Location
State GA
County Walton
Lake Name None
Rooms
Bedroom Description Master on Main,Split Bedroom Plan
Other Rooms Outbuilding
Basement Crawl Space
Main Level Bedrooms 1
Dining Room Separate Dining Room
Interior
Interior Features Central Vacuum, High Ceilings 9 ft Main, High Speed Internet, Walk-In Closet(s)
Heating Heat Pump
Cooling Ceiling Fan(s), Heat Pump
Flooring Other
Fireplaces Number 1
Fireplaces Type Family Room, Glass Doors
Window Features None
Appliance Dishwasher, Electric Range, Electric Water Heater, Microwave, Refrigerator
Laundry Main Level, Other
Exterior
Exterior Feature Garden
Parking Features Assigned, Driveway, Garage, Garage Door Opener, Level Driveway
Garage Spaces 2.0
Fence None
Pool None
Community Features None
Utilities Available None
Waterfront Description None
View Other
Roof Type Other
Street Surface Paved
Accessibility None
Handicap Access None
Porch Covered, Deck, Enclosed, Front Porch, Patio, Screened, Wrap Around
Private Pool false
Building
Lot Description Private
Story One and One Half
Foundation None
Sewer Septic Tank
Water Public
Architectural Style Country, Rustic
Level or Stories One and One Half
Structure Type Vinyl Siding
New Construction No
Construction Status Resale
Schools
Elementary Schools Loganville
Middle Schools Loganville
High Schools Loganville
Others
Senior Community no
Restrictions false
Tax ID N044A00000015000
Special Listing Condition None
Read Less

Bought with RE/MAX Legends



