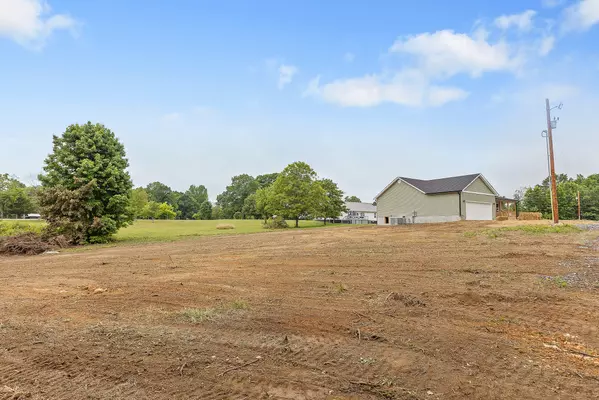For more information regarding the value of a property, please contact us for a free consultation.
44 Brentwood LN Dunlap, TN 37327
Want to know what your home might be worth? Contact us for a FREE valuation!

Our team is ready to help you sell your home for the highest possible price ASAP
Key Details
Sold Price $365,000
Property Type Single Family Home
Sub Type Single Family Residence
Listing Status Sold
Purchase Type For Sale
Square Footage 1,524 sqft
Price per Sqft $239
MLS Listing ID 1394789
Sold Date 08/16/24
Bedrooms 3
Full Baths 2
Originating Board Greater Chattanooga REALTORS®
Year Built 2024
Lot Size 2.120 Acres
Acres 2.12
Lot Dimensions 2.12 Acres
Property Description
Brand new construction on 2 acres! No regulating HOA, excellent school system and low property taxes. This one level home boasts granite countertops, stainless steal appliances, open floor plan, pantry, mud room area and spacious laundry room. Easy to clean luxury vinyl floors and energy efficient windows. Level land and large covered front porch to sit and enjoy all of the wooded quietness. The camper next door will be removed shortly after closing. This new home on this size of lot will not last long! Call for a private showing today!
Location
State TN
County Sequatchie
Area 2.12
Rooms
Basement Crawl Space
Interior
Interior Features En Suite, Granite Counters, Open Floorplan, Pantry, Primary Downstairs, Tub/shower Combo, Walk-In Closet(s)
Heating Central, Electric
Cooling Central Air, Electric
Flooring Tile, Vinyl
Fireplace No
Window Features Insulated Windows,Vinyl Frames
Appliance Refrigerator, Microwave, Free-Standing Electric Range, Electric Water Heater, Dishwasher
Heat Source Central, Electric
Laundry Laundry Room
Exterior
Garage Garage Door Opener, Kitchen Level
Garage Spaces 2.0
Garage Description Attached, Garage Door Opener, Kitchen Level
Utilities Available Electricity Available
Roof Type Shingle
Porch Deck, Patio, Porch, Porch - Covered
Parking Type Garage Door Opener, Kitchen Level
Total Parking Spaces 2
Garage Yes
Building
Lot Description Level, Wooded
Faces Use 4262 Fredonia Rd. for your electronic maps. From Hwy 127, turn onto William Rd., Left onto Tram Trail, Right onto Fredonia Rd., Right onto Brentwood Lane.
Story One
Foundation Block
Sewer Septic Tank
Water Public
Structure Type Stone,Vinyl Siding
Schools
Elementary Schools Griffith Elementary School
Middle Schools Sequatchie Middle
High Schools Sequatchie High
Others
Senior Community No
Tax ID 040 009.20
Acceptable Financing Cash, Conventional, FHA, USDA Loan, VA Loan
Listing Terms Cash, Conventional, FHA, USDA Loan, VA Loan
Special Listing Condition Investor
Read Less
GET MORE INFORMATION




