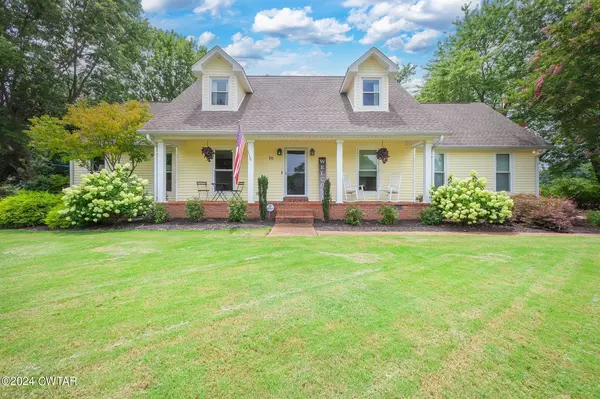For more information regarding the value of a property, please contact us for a free consultation.
70 Blue Grass CV Jackson, TN 38305
Want to know what your home might be worth? Contact us for a FREE valuation!

Our team is ready to help you sell your home for the highest possible price ASAP
Key Details
Sold Price $404,750
Property Type Single Family Home
Sub Type Single Family Residence
Listing Status Sold
Purchase Type For Sale
Square Footage 2,747 sqft
Price per Sqft $147
Subdivision Cherry Hill Place
MLS Listing ID 245235
Sold Date 08/19/24
Bedrooms 4
Full Baths 2
HOA Fees $12/ann
HOA Y/N true
Originating Board Central West Tennessee Association of REALTORS®
Year Built 1991
Lot Size 1.200 Acres
Acres 1.2
Lot Dimensions 51.3x273.3
Property Description
Idyllic southern home with 4 beds 2.5 baths and an office in Cherry Hill Subdivision, North Jackson. Enjoy 1.2 acres at the end of a cove from the comfort of your screened-in back porch. The eat in-kitchen has a convenient breakfast bar with butcher block countertops, stainless appliances and a built-in cabinet pantry. Double closets and tiled shower in the master suite. Newer HVAC units, NEW flooring, NEW light fixtures and a full house sprinkler system.
Location
State TN
County Madison
Community Cherry Hill Place
Area 1.2
Direction From the intersection of US-45 Bypass and Carriage House Drive in Jackson, TN go N on US 45 Bypass. Turn left on Oil Well Rd. Turn right on Pleasant Plains Rd. Turn left onto McClellan Rd. Turn left on Shadow Ridge Drive. Turn right on Blue Grass Cove,
Rooms
Other Rooms Shed(s)
Primary Bedroom Level 1
Interior
Interior Features Breakfast Bar, Built-in Cabinet Pantry, Butcher Block Counters, Eat-in Kitchen, Pantry, Primary Downstairs, Walk-In Closet(s)
Heating Central, Electric
Cooling Central Air
Flooring Luxury Vinyl, Tile
Fireplaces Type Gas, Living Room
Fireplace Yes
Appliance Dishwasher, Disposal, Microwave
Heat Source Central, Electric
Exterior
Garage Garage, Garage Faces Side, Storage
Garage Spaces 2.0
Amenities Available None
Waterfront No
Porch Front Porch, Rear Porch, Screened
Parking Type Garage, Garage Faces Side, Storage
Total Parking Spaces 2
Building
Lot Description Back Yard, Landscaped
Story 2
Entry Level Two
Foundation Raised
Sewer Public Sewer
Water Public
Level or Stories 2
Structure Type Vinyl Siding
New Construction No
Schools
Elementary Schools Jackson Madison Consolidated District
High Schools Jackson Madison Consolidated District
Others
HOA Fee Include Maintenance Grounds
Tax ID 045F A 022.00
Special Listing Condition Standard
Read Less
GET MORE INFORMATION




