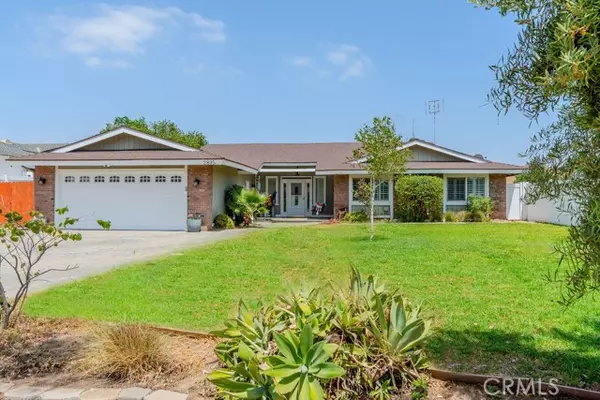For more information regarding the value of a property, please contact us for a free consultation.
2895 Bronco LN Norco, CA 92860
Want to know what your home might be worth? Contact us for a FREE valuation!

Our team is ready to help you sell your home for the highest possible price ASAP
Key Details
Sold Price $998,000
Property Type Single Family Home
Sub Type Single Family Home
Listing Status Sold
Purchase Type For Sale
Square Footage 2,094 sqft
Price per Sqft $476
MLS Listing ID CRSW24120883
Sold Date 08/19/24
Style Craftsman
Bedrooms 4
Full Baths 2
Originating Board California Regional MLS
Year Built 1975
Lot Size 0.550 Acres
Property Description
DON'T MISS OUT ON THIS ONE!! BACK ON MARKET NO FAULT OF SELLERS! WALK INTO EQUITY! Welcome Home to 2895 Bronco Lane where your dream of owning a ranch home on a little over half an acre with a barn awaits! As you are approaching this beautiful ranch style home you will find a paved driveway with a 2 car garage, brick accents on the exterior, and a front glass door with glass accent windows and a stone pathway with a porch swing! Enter your new home with wood beamed high ceilings, wood floors, a spacious open living room with a brick fireplace that leads into a great sized kitchen ideal for culinary creations with an oversized island and a private dining area off of the kitchen! Home is also equipped with Reverse Osmosis Water System. Garage has plenty of cabinet storage and epoxy floors. Off of the living room is access to a large enclosed patio! There is indoor Laundry and plenty of cabinet space and closet space throughout the entire home! All bedrooms are a good size with plantation shutters, the primary bedroom has a large walk in closet with attached bathroom with access to the enclosed patio. Off of the Enclosed patio you enter to your gated pool area with a safety fence. The property extends to the barn area. This is a perfect home for you and your animals to have plenty
Location
State CA
County Riverside
Area 250 - Norco
Zoning A120M
Rooms
Dining Room Formal Dining Room
Kitchen Microwave, Oven Range - Electric
Interior
Heating Central Forced Air
Cooling Central AC
Fireplaces Type Family Room
Laundry Other
Exterior
Garage Garage, Other
Garage Spaces 2.0
Fence Other
Pool Pool - In Ground, Pool - Yes
View Hills, Local/Neighborhood
Building
Lot Description Grade - Level, Farm Animals (Permitted)
Story One Story
Water District - Public
Architectural Style Craftsman
Others
Tax ID 129313003
Special Listing Condition Not Applicable
Read Less

© 2024 MLSListings Inc. All rights reserved.
Bought with Joseph Rogan
GET MORE INFORMATION




