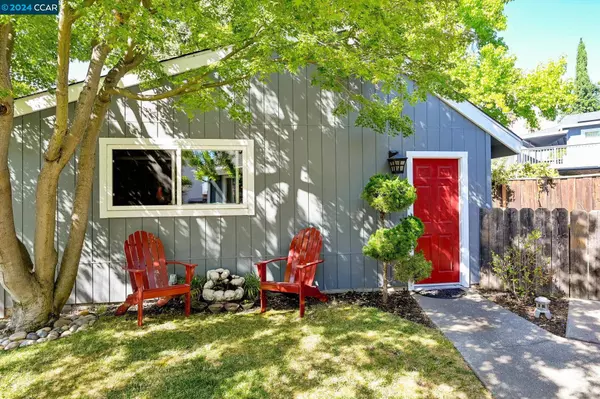For more information regarding the value of a property, please contact us for a free consultation.
131 Henry Clay Ct Pacheco, CA 94553
Want to know what your home might be worth? Contact us for a FREE valuation!

Our team is ready to help you sell your home for the highest possible price ASAP
Key Details
Sold Price $879,000
Property Type Single Family Home
Sub Type Single Family Home
Listing Status Sold
Purchase Type For Sale
Square Footage 1,764 sqft
Price per Sqft $498
MLS Listing ID CC41066093
Sold Date 08/19/24
Style Traditional
Bedrooms 3
Full Baths 2
Originating Board Contra Costa Association of Realtors
Year Built 1976
Lot Size 6,500 Sqft
Property Description
OPEN HOUSE SAT JULY 20 1-4PM... This charming home is nestled on a small court just minutes away from parks, shops & commuter roads. The beautifully updated kitchen boasts quartz counters, glass tile backsplash, stainless steel appliances, gas stove-top, rolling shelves, a pantry w/ lazy susan & a large breakfast bar. It overlooks the inviting family room w/ a gas fireplace and provides access to the quaint backyard. The main level features 2 bedrooms, 1 bathroom, while upstairs offers an oversized primary suite w/ retreat & an open loft that could serve as a 4th bedroom. Both the suite & loft open up to a relaxing balcony. Additional interior highlights include vaulted ceilings w/ exposed beams, updated bathrooms, a dedicated dining room, original hardwood flooring throughout, recessed lighting, custom paint, custom wrought-iron bannister, ceiling fans & central heat and air conditioning. Outside, you'll find a covered deck off the family room, beautiful landscaping, a large side yard with a gazebo & additional versatile space. There's also a detached 2-car garage along w/ separate driveways providing 6 off-street parking spaces. This home combines modern updates w/ charming details & ample outdoor space, making it an ideal retreat close to amenities & transportation routes.
Location
State CA
County Contra Costa
Area Other Area
Rooms
Dining Room Formal Dining Room
Kitchen Countertop - Solid Surface / Corian, Dishwasher, Garbage Disposal, Breakfast Bar, Kitchen/Family Room Combo, Pantry, Oven Range - Gas, Updated
Interior
Heating Heating - 2+ Zones
Cooling Ceiling Fan, Central -1 Zone
Flooring Hardwood
Fireplaces Type Family Room, Gas Burning
Laundry In Closet, Washer, Dryer
Exterior
Exterior Feature Siding - Wood
Garage Detached Garage, Garage, Gate / Door Opener, Off-Street Parking
Garage Spaces 2.0
Pool Pool - No, None
Roof Type Composition
Building
Story Two Story
Foundation Raised
Sewer Sewer - Public
Water Public
Architectural Style Traditional
Others
Tax ID 125-120-095-0
Special Listing Condition Not Applicable
Read Less

© 2024 MLSListings Inc. All rights reserved.
Bought with Bob Byers • Windermere Diablo Realty
GET MORE INFORMATION




