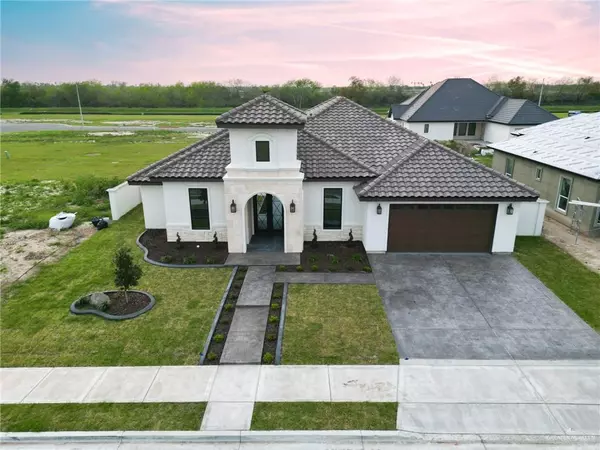For more information regarding the value of a property, please contact us for a free consultation.
1805 S Queen ST Edinburg, TX 78539
SOLD DATE : 08/14/2024Want to know what your home might be worth? Contact us for a FREE valuation!

Our team is ready to help you sell your home for the highest possible price ASAP
Key Details
Property Type Single Family Home
Sub Type Single Family Residence
Listing Status Sold
Purchase Type For Sale
Square Footage 2,739 sqft
Subdivision Brentwood Manor
MLS Listing ID 442577
Sold Date 08/14/24
Bedrooms 4
Full Baths 2
Half Baths 1
HOA Fees $41/ann
HOA Y/N No
Originating Board Greater McAllen
Year Built 2024
Annual Tax Amount $2,250
Tax Year 2024
Lot Size 8,929 Sqft
Acres 0.205
Property Description
"WELCOME to This stunning masterpiece, which boasts a grand entrance with CANTERA Double doors and impressive 13-foot high ceilings. It offers modern luxury and functional elegance with three bedrooms plus an office or extra bedroom.Entertain with ease in the state-of-the-art kitchen featuring sleek island QUARTZ countertops. Unwind in style in the cozy living room with an electric chimney and Bluetooth speakers. Adjacent to the kitchen is a generous walk-in pantry and a WET BAR, meticulously designed for convenience and luxury. Practicality meets luxury in the mudroom, where you'll find a convenient powder room and a doggie shower catering to the needs of every family member, including the four-legged ones. The ensuite bathroom is a sanctuary of indulgence, featuring double sinks, a luxurious soaking tub, and a double-head shower, all elegantly appointed with porcelain tile; it includes an add-on for your electric charger on all-electric vehicles.Energy Efficiency home foam insulated
Location
State TX
County Hidalgo
Community Gated, Sidewalks, Street Lights
Rooms
Dining Room Living Area(s): 1
Interior
Interior Features Entrance Foyer, Countertops (Quartz), Decorative/High Ceilings, Fireplace, Office/Study
Heating Central, Electric
Cooling Central Air, Electric
Flooring Tile
Fireplace true
Appliance Electric Water Heater, No Conveying Appliances
Laundry Laundry Room, Washer/Dryer Connection
Exterior
Exterior Feature Sprinkler System
Garage Spaces 2.0
Fence Privacy
Community Features Gated, Sidewalks, Street Lights
Waterfront No
View Y/N No
Roof Type Clay Tile
Total Parking Spaces 2
Garage Yes
Building
Lot Description Professional Landscaping, Sidewalks, Sprinkler System
Faces From the Expressway, travel south on S. McColl until you reach W. Freddy Gonzalez Dr. Turn left to Queen St, which is located on the right side.
Story 1
Foundation Slab
Sewer City Sewer
Water Public
Structure Type Stucco
New Construction No
Schools
Elementary Schools Trevino
Middle Schools Longoria
High Schools Vela H.S.
Others
Tax ID B408000000003200
Read Less
GET MORE INFORMATION




