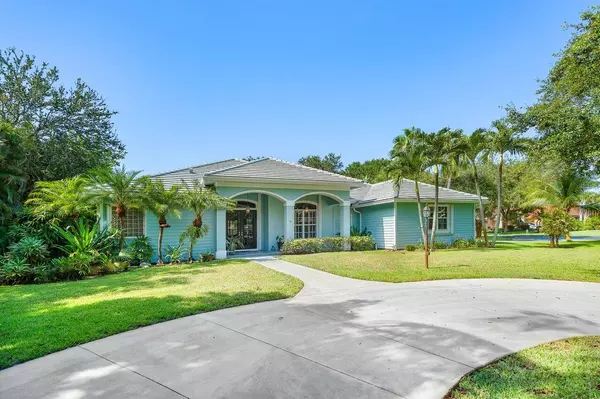Bought with Re/Max Direct
For more information regarding the value of a property, please contact us for a free consultation.
18730 SE Lakeside WAY Jupiter, FL 33469
Want to know what your home might be worth? Contact us for a FREE valuation!

Our team is ready to help you sell your home for the highest possible price ASAP
Key Details
Sold Price $1,155,000
Property Type Single Family Home
Sub Type Single Family Detached
Listing Status Sold
Purchase Type For Sale
Square Footage 2,873 sqft
Price per Sqft $402
Subdivision River Ridge (Tequesta)
MLS Listing ID RX-11005103
Sold Date 08/19/24
Bedrooms 3
Full Baths 3
Construction Status Resale
HOA Fees $283/mo
HOA Y/N Yes
Year Built 1999
Annual Tax Amount $6,618
Tax Year 2023
Lot Size 0.407 Acres
Property Description
Must see 3 bedroom 3 bathroom CBS concrete custom built POOL home in the highly desirable community of River Ridge. Enjoy 2,800 sq ft of interior living space plus 1,700 sq ft completely screened back patio area with 420 sq ft being covered from rain on an oversized corner lot. The owner has spent over $250k in renovations in the last 7 years. NEW TILE ROOF installed in the end of 2020. Hurricane shutters installed throughout in 2020. New expansive and elegant Kitchen with custom cabinets, countertops and stainless steel appliances in 2021. New bathrooms vanities and countertops in 2021. New wood flooring throughout installed in 2019. New non impact sliding doors, french door were installed in 2020. Both AC units were replaced in 2020 along with HVAC duct work. Newer LG washer and dryer
Location
State FL
County Martin
Area 5060
Zoning res
Rooms
Other Rooms Laundry-Inside
Master Bath Mstr Bdrm - Ground, Separate Shower
Interior
Interior Features Walk-in Closet
Heating Central
Cooling Central
Flooring Tile, Wood Floor
Furnishings Furniture Negotiable
Exterior
Exterior Feature Covered Patio, Fence, Fruit Tree(s), Screened Patio, Shutters
Parking Features 2+ Spaces, Driveway, Garage - Attached
Garage Spaces 2.0
Pool Heated, Inground
Community Features Gated Community
Utilities Available Cable, Electric, Gas Natural, Public Sewer, Public Water
Amenities Available Clubhouse, Pickleball, Playground, Street Lights, Tennis
Waterfront Description None
Roof Type Concrete Tile
Exposure South
Private Pool Yes
Building
Lot Description 1/4 to 1/2 Acre
Story 1.00
Unit Features Corner
Foundation CBS
Construction Status Resale
Schools
Elementary Schools Hobe Sound Elementary School
Middle Schools Murray Middle School
High Schools South Fork High School
Others
Pets Allowed Yes
HOA Fee Include Common Areas,Manager,Trash Removal
Senior Community No Hopa
Restrictions Buyer Approval,Commercial Vehicles Prohibited,Lease OK w/Restrict
Security Features Gate - Manned
Acceptable Financing Cash, Conventional
Horse Property No
Membership Fee Required No
Listing Terms Cash, Conventional
Financing Cash,Conventional
Read Less



