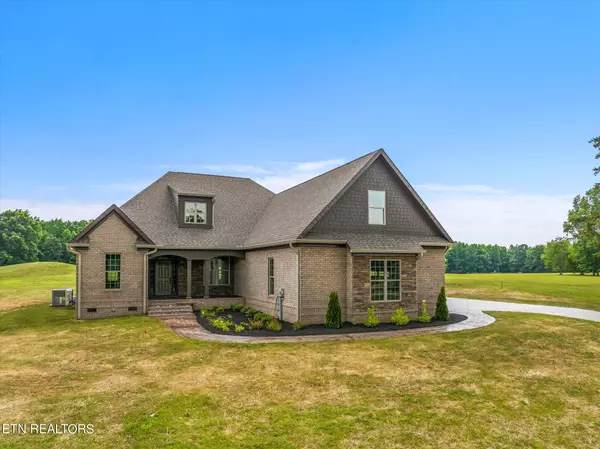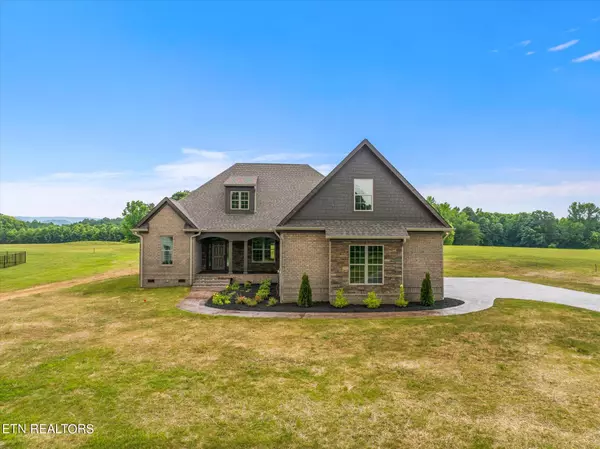For more information regarding the value of a property, please contact us for a free consultation.
96 Deer Path Rd Englewood, TN 37329
Want to know what your home might be worth? Contact us for a FREE valuation!

Our team is ready to help you sell your home for the highest possible price ASAP
Key Details
Sold Price $699,900
Property Type Single Family Home
Sub Type Residential
Listing Status Sold
Purchase Type For Sale
Square Footage 3,047 sqft
Price per Sqft $229
Subdivision Zion Cove Gated Community
MLS Listing ID 1266911
Sold Date 08/19/24
Style Other
Bedrooms 4
Full Baths 3
Half Baths 1
HOA Fees $85/mo
Originating Board East Tennessee REALTORS® MLS
Year Built 2024
Lot Size 0.420 Acres
Acres 0.42
Lot Dimensions 77x18x127x177x157
Property Description
Welcome to Zion Cove, McMinn County's premier gated community, nestled in a picturesque countryside setting and conveniently located between Athens, Etowah, and Englewood. This stunning home showcases top-quality finishes, including granite countertops, tile flooring, KitchenAid stainless steel appliances, soft close cabinets, custom molding, and high ceilings.
Enjoy the luxurious owner's suite, complete with a tray ceiling, double vanity sinks, a jetted tub, a tiled walk-in shower, and a spacious walk-in closet.
The open floor plan is perfect for entertaining with a cozy gas fireplace and ample windows. With three bedrooms on the main floor and an additional bedroom upstairs with its own bath, the home offers versatile living options. The upstairs room can easily serve as a family room, den, office, or media room if a fourth bedroom is not required.
Zion Cove offers an array of amenities, including tennis/pickleball and basketball courts, scenic views, 24' wide roads with curbing, a gated entry, underground utilities, public sewer, public water, Comcast cable, and more. Experience the perfect blend of luxury and comfort in this beautiful community. Taxes tbd and some photos are virtually staged.
Location
State TN
County Mcminn County - 40
Area 0.42
Rooms
Other Rooms LaundryUtility, Bedroom Main Level, Extra Storage, Great Room, Mstr Bedroom Main Level, Split Bedroom
Basement Crawl Space
Dining Room Formal Dining Area
Interior
Interior Features Pantry, Walk-In Closet(s)
Heating Central, Natural Gas, Zoned, Electric
Cooling Central Cooling, Ceiling Fan(s), Zoned
Flooring Carpet, Tile
Fireplaces Number 1
Fireplaces Type Other, Gas Log
Appliance Dishwasher, Disposal, Gas Stove, Microwave, Refrigerator, Self Cleaning Oven, Smoke Detector
Heat Source Central, Natural Gas, Zoned, Electric
Laundry true
Exterior
Exterior Feature Windows - Vinyl, Patio, Porch - Covered
Garage Garage Door Opener, Attached, Side/Rear Entry
Garage Spaces 3.0
Garage Description Attached, SideRear Entry, Garage Door Opener, Attached
Amenities Available Tennis Court(s), Other
View Country Setting
Porch true
Total Parking Spaces 3
Garage Yes
Building
Lot Description Corner Lot, Level
Faces Highway 30 East toward Etowah. Turn left on County Road 550. Go about 2 miles and subdivision is on the right. Gated. House will be on the left on Deer Path. Please call ahead of time for gate code.
Sewer Public Sewer
Water Public
Architectural Style Other
Structure Type Brick,Block
Others
Restrictions No
Tax ID 087 014.29
Security Features Gated Community
Energy Description Electric, Gas(Natural)
Read Less
GET MORE INFORMATION




