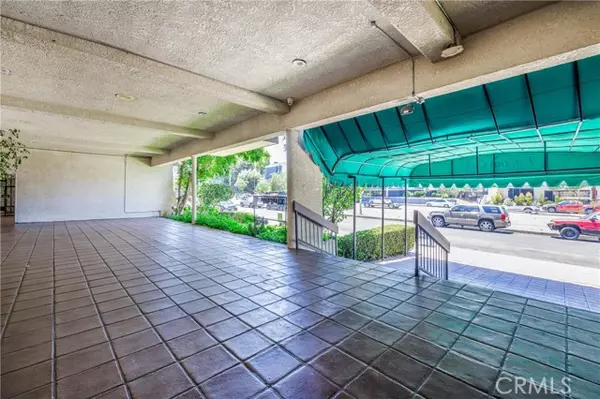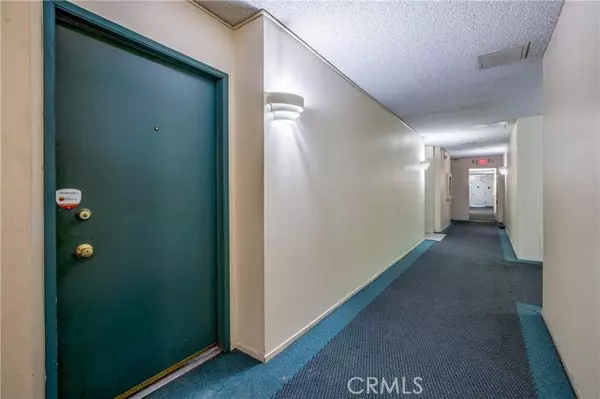For more information regarding the value of a property, please contact us for a free consultation.
5460 White Oak AVE A331 Encino, CA 91316
Want to know what your home might be worth? Contact us for a FREE valuation!

Our team is ready to help you sell your home for the highest possible price ASAP
Key Details
Sold Price $315,000
Property Type Condo
Sub Type Condominium
Listing Status Sold
Purchase Type For Sale
Square Footage 1,009 sqft
Price per Sqft $312
MLS Listing ID CRSR24136409
Sold Date 08/20/24
Style Traditional
Bedrooms 2
Full Baths 2
Originating Board California Regional MLS
Year Built 1971
Lot Size 9.330 Acres
Property Description
Entirely redone and completely updated, this great 2 bed, 2 bath condo is part of the popular Encino Oaks community in the heart of Encino. The unit features high ceilings, abundant light, fresh paint, new flooring, and so much more. Enter into open plan living area with vaulted, wood beam ceiling, new carpet, and glass slider out to a private balcony overlooking the community. The kitchen is brand new, with new appliances, crisp, white shaker cabinets, nickel hardware, and sleek, granite countertop, including a convenient breakfast bar area. There is a formal dining area, off the kitchen, perfect for sit-down meals and gathering with friends or family. Down the hall is the main level bedroom with vaulted ceiling, clerestory windows, dual mirrored closets, and a totally renovated en-suite, full bath with newly installed copper plumbing! Up the spiral stairs is a spacious loft/bedroom, overlooking the living area with brand new, en-suite, full bath and separate dressing area. This versatile space could be a bedroom or act as a private office, study, or studio with the wonderful light coming in from the high, clerestory windows. The unit includes two tandem parking spaces in the covered, subterranean, community parking structure. The gated community offers resort-style amen
Location
State CA
County Los Angeles
Area Enc - Encino
Zoning LAR3
Rooms
Dining Room Formal Dining Room
Kitchen Dishwasher, Garbage Disposal, Microwave, Oven Range - Built-In, Oven - Electric
Interior
Heating Central Forced Air
Cooling Central AC
Fireplaces Type None
Laundry Laundry Area, Community Facility
Exterior
Garage Assigned Spaces, Common Parking - Shared, Other
Fence 22
Pool Community Facility, Spa - Community Facility
View Local/Neighborhood
Roof Type Other
Building
Lot Description Irregular
Foundation Concrete Slab
Water District - Public
Architectural Style Traditional
Others
Tax ID 2257019161
Special Listing Condition Not Applicable
Read Less

© 2024 MLSListings Inc. All rights reserved.
Bought with Steve Julian
GET MORE INFORMATION




