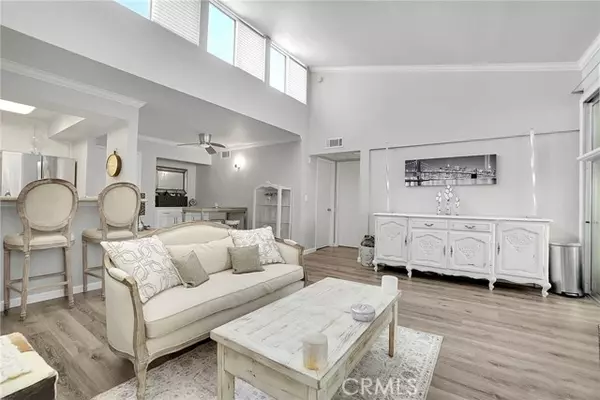For more information regarding the value of a property, please contact us for a free consultation.
5325 Newcastle AVE 315 Encino, CA 91316
Want to know what your home might be worth? Contact us for a FREE valuation!

Our team is ready to help you sell your home for the highest possible price ASAP
Key Details
Sold Price $475,000
Property Type Condo
Sub Type Condominium
Listing Status Sold
Purchase Type For Sale
Square Footage 819 sqft
Price per Sqft $579
MLS Listing ID CRWS24130871
Sold Date 08/20/24
Bedrooms 2
Full Baths 1
HOA Fees $495/mo
Originating Board California Regional MLS
Year Built 1971
Lot Size 2.369 Acres
Property Description
Nestled in the heart of Encino, this REMODELED Top-Floor home is a rare opportunity you don't want to miss. Upon entry, you're greeted by the open dining and living area, where soaring vaulted High Ceilings create an airy and expansive ambiance. This naturally bright and airy condo offers a seamless flow between living spaces, perfect for both comfort and entertainment. Retreat to the expansive living room, where opulent windows beam soft California sunlight through frosted glass. Unwind and relax in the two Spacious Bedrooms, which provide ample space and natural light, complemented by a newly Remodeled Bathroom. The exquisite custom gourmet Kitchen is furnished with white cabinets, a Quartz countertop, and Stainless Steel LG appliances, ideal for the avid home chef. Gorgeous new flooring and pristine new paint are found throughout. Equipped with central AC and heating to ensure your comfort all year round. Abundant storage space throughout for your belongings, from spacious closets and built-in cabinets and an additional storage room on the private balcony. The north-facing terrace overlooks the community courtyard and pool, offering both openness and privacy. This peaceful home, surrounded by respectful neighbors, is part of a well-maintained community that features a new wrou
Location
State CA
County Los Angeles
Area Enc - Encino
Zoning LAR3
Rooms
Dining Room Breakfast Bar, Dining Area in Living Room, Other
Kitchen Dishwasher, Garbage Disposal
Interior
Heating Central Forced Air
Cooling Central AC
Flooring Laminate
Fireplaces Type Living Room
Laundry Laundry Area, Community Facility
Exterior
Garage Assigned Spaces
Garage Spaces 2.0
Pool Community Facility
View 31, Forest / Woods
Building
Story One Story
Water District - Public
Others
Tax ID 2162004192
Special Listing Condition Not Applicable
Read Less

© 2024 MLSListings Inc. All rights reserved.
Bought with Adam Wilson
GET MORE INFORMATION




