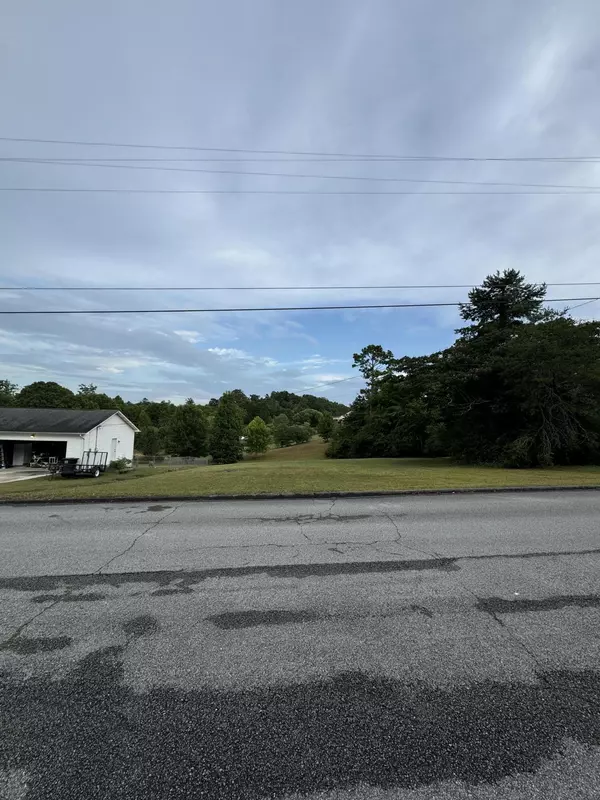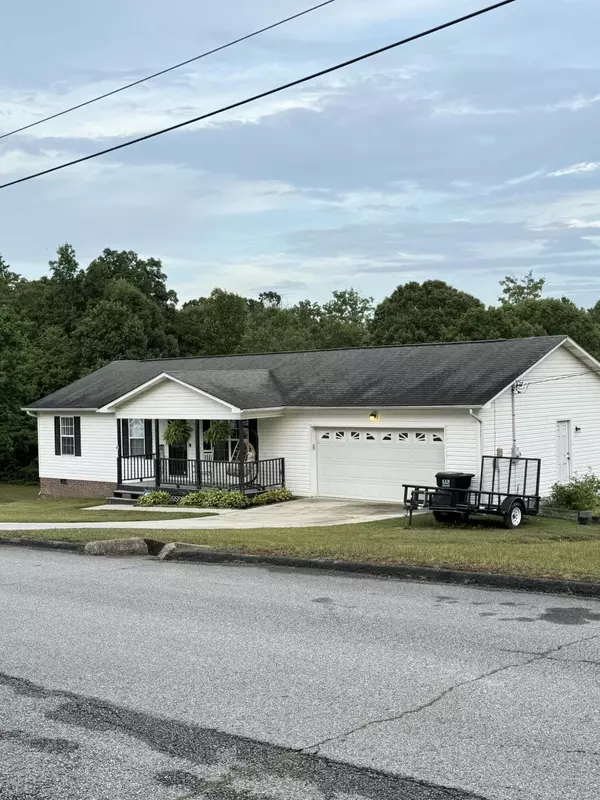For more information regarding the value of a property, please contact us for a free consultation.
7134 Condra DR Harrison, TN 37341
Want to know what your home might be worth? Contact us for a FREE valuation!

Our team is ready to help you sell your home for the highest possible price ASAP
Key Details
Sold Price $275,000
Property Type Single Family Home
Sub Type Single Family Residence
Listing Status Sold
Purchase Type For Sale
Square Footage 1,170 sqft
Price per Sqft $235
Subdivision Moon Shadows
MLS Listing ID 1395848
Sold Date 08/20/24
Style A-Frame
Bedrooms 3
Full Baths 2
Originating Board Greater Chattanooga REALTORS®
Year Built 2001
Lot Size 0.830 Acres
Acres 0.83
Lot Dimensions 200X180
Property Description
This one-level home, that sits on a large double lot, is well maintained and sits on a double lot. This home has a good flow and and sits in a highly sought after established neighborhood. The living room features a gas log fireplace and is open to the kitchen separated by a newly added large island with butcher block counter, large farm style sink. Kitchen has sturdy cabinetry, quartzite counters, can lights and appliances that are about 2 years old. The large master bedroom has a private bathroom with a large shower. There are two additional large bedrooms that share a large hallway bath. The screened-in deck overlooks the fenced back yard. The empty side lot has many options including a great spot to add a pool. The large two car garage has extra room to add work area. HVAC is about one year old and roof is about 11 years old. This property is in a convenient location with plenty of room to grow. Schedule your showing before it is gone.
Location
State TN
County Hamilton
Area 0.83
Rooms
Basement Crawl Space
Interior
Interior Features Eat-in Kitchen, Granite Counters, Open Floorplan, Primary Downstairs, Separate Shower, Tub/shower Combo
Heating Central, Electric
Cooling Central Air, Electric
Flooring Carpet, Hardwood, Tile
Fireplaces Type Gas Log, Living Room
Fireplace Yes
Window Features Vinyl Frames
Appliance Refrigerator, Microwave, Free-Standing Electric Range, Electric Water Heater, Dishwasher
Heat Source Central, Electric
Laundry Electric Dryer Hookup, Gas Dryer Hookup, Washer Hookup
Exterior
Garage Garage Door Opener
Garage Spaces 2.0
Garage Description Attached, Garage Door Opener
Utilities Available Cable Available, Electricity Available
Roof Type Asphalt,Shingle
Porch Covered, Deck, Patio, Porch, Porch - Covered
Total Parking Spaces 2
Garage Yes
Building
Lot Description Corner Lot, Gentle Sloping, Level, Split Possible
Faces From Chattanooga take TN-153 S to exit 5A onto 58N toward Decatur. Turn left Birchwood Pike. Turn right Condra Dr. The house is on the right.
Story One
Foundation Block, Brick/Mortar, Stone
Sewer Septic Tank
Water Public
Architectural Style A-Frame
Structure Type Vinyl Siding,Other
Schools
Elementary Schools Snow Hill Elementary
Middle Schools Brown Middle
High Schools Central High School
Others
Senior Community No
Tax ID 085e G 009
Security Features Security System,Smoke Detector(s)
Acceptable Financing Cash, Conventional, FHA, VA Loan, Owner May Carry
Listing Terms Cash, Conventional, FHA, VA Loan, Owner May Carry
Read Less
GET MORE INFORMATION




