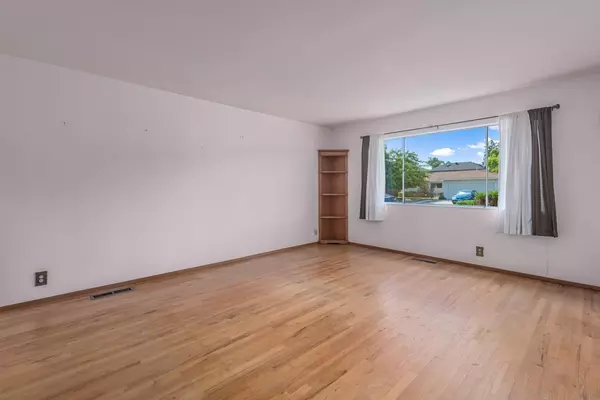For more information regarding the value of a property, please contact us for a free consultation.
1651 Salisbury DR San Jose, CA 95124
Want to know what your home might be worth? Contact us for a FREE valuation!

Our team is ready to help you sell your home for the highest possible price ASAP
Key Details
Sold Price $1,880,000
Property Type Single Family Home
Sub Type Single Family Home
Listing Status Sold
Purchase Type For Sale
Square Footage 1,707 sqft
Price per Sqft $1,101
MLS Listing ID ML81973313
Sold Date 08/13/24
Style Ranch
Bedrooms 3
Full Baths 2
Originating Board MLSListings, Inc.
Year Built 1960
Lot Size 5,663 Sqft
Property Description
Vintage single story home sits center of this sought after Cambrian Park neighborhood with an amazing sense of community / Available for the first time in over 50 years is a well maintained 3 bedroom and 2 bath ranch style home / Perfect for any first time buyer looking for sweat equity or savvy investors adding to your rental portfolio / Combination dining and family room with vaulted open beam ceiling / Wood burning fireplace and a wall of glass looking out to the backyard / Seperate living room / Inside laundry with washer and dryer included / The as is sale makes it ready for your improvement selections / You could refinish the original hardwood floors or maybe you install luxury vinyl planks throughout / You can choose if you want a new claw foot tub or just a step in shower / How about shaker cabinets and granite countertops / You could compliment all the improvements with warm paint colors and crisp white moldings that introduce the light filled interior / Maybe you will upgrade the heating system with central air conditioning / The low maintenance yard promotes the idea that brown is the new green / Area features desirable schools (Oster Elementary, Dartmouth Intermediate, Branham High) / Easy access to freeways get you quickly to anywhere Silicon Valley / Welcome Home !
Location
State CA
County Santa Clara
Area Cambrian
Zoning R1-8
Rooms
Family Room Kitchen / Family Room Combo
Dining Room Dining Area in Family Room
Kitchen Cooktop - Electric, Countertop - Tile, Dishwasher, Exhaust Fan, Garbage Disposal, Oven Range - Electric, Refrigerator
Interior
Heating Central Forced Air - Gas
Cooling Ceiling Fan, Window / Wall Unit
Flooring Carpet, Vinyl / Linoleum, Wood
Fireplaces Type Family Room, Wood Burning
Laundry In Utility Room, Washer / Dryer
Exterior
Garage Attached Garage, Gate / Door Opener, Off-Street Parking
Garage Spaces 2.0
Fence Fenced Back, Gate
Utilities Available Public Utilities
Roof Type Composition
Building
Foundation Concrete Perimeter and Slab
Sewer Sewer - Public
Water Public
Architectural Style Ranch
Others
Tax ID 447-34-028
Special Listing Condition Not Applicable
Read Less

© 2024 MLSListings Inc. All rights reserved.
Bought with Qian Zhang • Keller Williams Thrive
GET MORE INFORMATION




