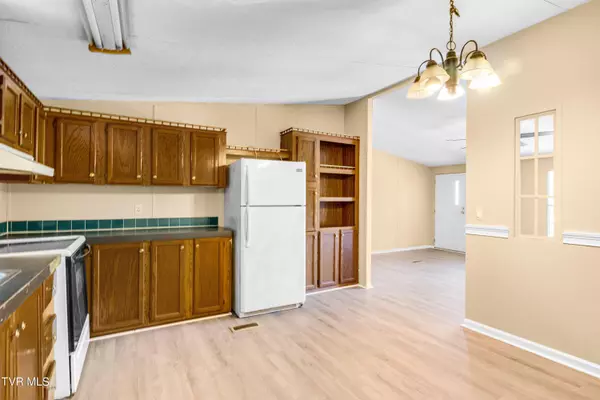For more information regarding the value of a property, please contact us for a free consultation.
2712 Forest View RD Kingsport, TN 37660
Want to know what your home might be worth? Contact us for a FREE valuation!

Our team is ready to help you sell your home for the highest possible price ASAP
Key Details
Sold Price $120,000
Property Type Single Family Home
Sub Type Single Family Residence
Listing Status Sold
Purchase Type For Sale
Square Footage 1,080 sqft
Price per Sqft $111
Subdivision Not In Subdivision
MLS Listing ID 9967352
Sold Date 08/19/24
Style Ranch
Bedrooms 3
Full Baths 2
HOA Y/N No
Total Fin. Sqft 1080
Originating Board Tennessee/Virginia Regional MLS
Year Built 1999
Lot Size 0.550 Acres
Acres 0.55
Lot Dimensions 0.55
Property Description
Introducing a charming three-bedroom, two-bathroom home, complete with a valuable home warranty through First American! This recently updated home boasts fresh paint throughout, along with brand new flooring that has just been installed. Step inside and discover an inviting open concept floor plan, seamlessly connecting the kitchen and living room for effortless entertaining. The bedrooms are thoughtfully designed in a split concept layout, offering privacy and comfort. The main bedroom features its own en-suite bathroom, while the other two bedrooms are conveniently located on the opposite side, sharing a spacious guest full bath. Outside, enjoy the serene ambiance of the shady back porch, perfect for hosting evening BBQs or sipping morning coffee. Additionally, there is a generous outbuilding available, ideal for storage or as a versatile workshop space. Don't miss the opportunity to make this wonderful home yours! Schedule a showing today and experience the incredible life
Location
State TN
County Sullivan
Community Not In Subdivision
Area 0.55
Zoning Residential
Direction Bloomingdale Rd. To Forest View. Home will be on left approximate .6 mile
Rooms
Other Rooms Shed(s)
Basement Crawl Space
Interior
Interior Features Kitchen/Dining Combo, Open Floorplan
Heating Heat Pump
Cooling Heat Pump
Flooring Laminate
Window Features Storm Window(s)
Appliance Electric Range, Refrigerator
Heat Source Heat Pump
Laundry Electric Dryer Hookup, Washer Hookup
Exterior
Garage Driveway, Asphalt
Utilities Available Electricity Connected
Roof Type Shingle
Topography Sloped, Steep Slope, Wooded
Porch Back, Front Porch
Parking Type Driveway, Asphalt
Building
Entry Level One
Foundation Pillar/Post/Pier
Sewer Septic Tank
Water Public
Architectural Style Ranch
Structure Type Vinyl Siding
New Construction No
Schools
Elementary Schools Ketron
Middle Schools Sullivan Heights Middle
High Schools West Ridge
Others
Senior Community No
Tax ID 030c D 014.31
Acceptable Financing Cash, Conventional
Listing Terms Cash, Conventional
Read Less
Bought with Marques Puckett • Property Executives Johnson City
GET MORE INFORMATION




