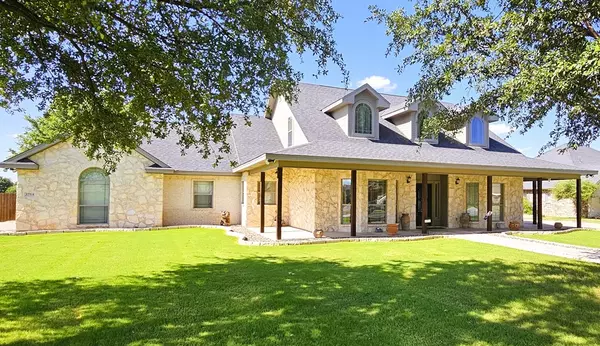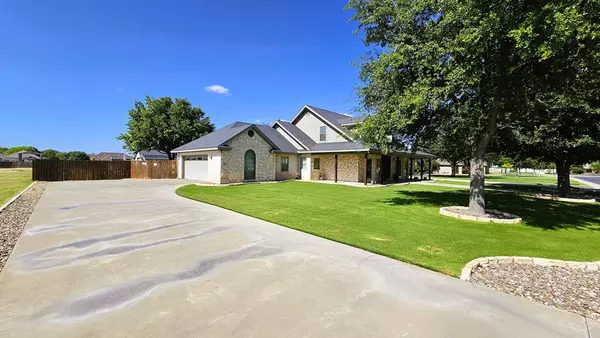For more information regarding the value of a property, please contact us for a free consultation.
1714 Hudson Oaks Dr San Angelo, TX 76904
Want to know what your home might be worth? Contact us for a FREE valuation!

Our team is ready to help you sell your home for the highest possible price ASAP
Key Details
Property Type Single Family Home
Sub Type Single Family
Listing Status Sold
Purchase Type For Sale
Square Footage 2,931 sqft
Price per Sqft $247
Subdivision Pecan Ridge
MLS Listing ID 121484
Sold Date 08/21/24
Bedrooms 4
Full Baths 3
Year Built 2007
Building Age 11-20 Years
Lot Dimensions .818 ac
Property Description
Looking for a beautiful oasis in West Texas? Look no further. This spectacular home in Pecan Ridge Estates checks all the boxes! Take a dip in the beautiful pool. Relax at the end of the day by the waterfall. Hang out in what could be an amazing game room. This well maintained home has 3 bedrooms & 2 baths on the ground floor. The living area has an Austin stone propane gas log fireplace, high ceilings & recessed lighting. The kitchen has an island & custom cabinetry. The large master suite has a beautiful ceiling treatment, with the bath boasting double vanities, a separate shower, whirlpool tub, and large closets. The upstairs has been converted into a large living area, an office, a bedroom & a full bath. Close to shopping, ASU, Country Clubs, Goodfellow AFB, Shannon Medical Center,, and the Concho River. The guesthouse/game room is over 500 sq ft of living space with a full bath and plenty of storage. It even offers your own mini fruit orchard.
Location
State TX
County Tom Green
Area C
Interior
Interior Features Built in Cooktop, Built in Oven, Ceiling Fan(s), Dishwasher, Disposal, Electric Oven/Range, Garage Door Opener, Microwave, Smoke Alarm, Split Bedrooms, Vent Fan, Whirlpool
Heating Central, Propane
Cooling Central, Electric
Flooring Tile, Hardwood Floors
Fireplaces Type Living Room, Propane Gas Logs
Laundry Dryer Connection, Room, Washer Connection
Exterior
Exterior Feature Brick
Garage 2 Car, Attached, Extra Storage, Garage
Roof Type Composition
Building
Lot Description Alley Access, Fence-Privacy, Interior Lot, Landscaped, RV/Boat Parking
Story Two
Foundation Slab
Sewer Public Sewer, On Site Facilities
Water Public, Well
Schools
Elementary Schools Lamar
Middle Schools Glenn
High Schools Central
Others
Ownership Donald D Tharp
Acceptable Financing Cash, Conventional, FHA, VA Loan
Listing Terms Cash, Conventional, FHA, VA Loan
Read Less
Bought with Scott Allison Real Estate
GET MORE INFORMATION




