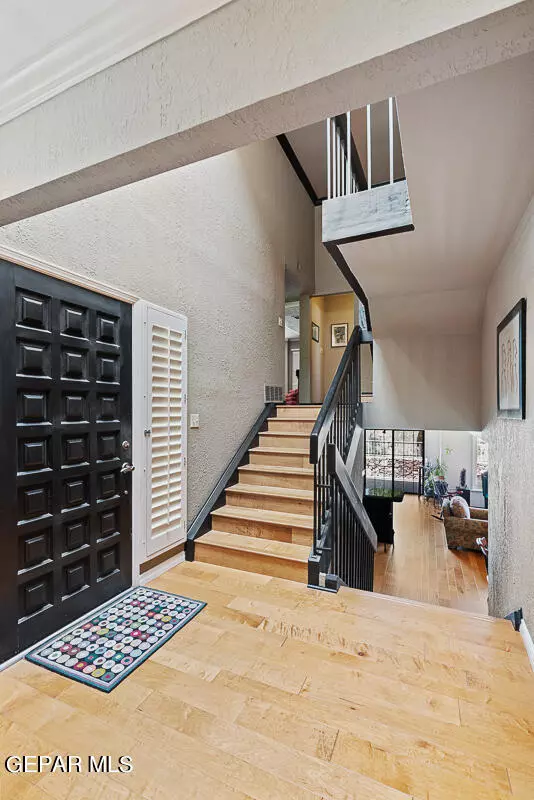For more information regarding the value of a property, please contact us for a free consultation.
5914 MIRA HERMOSA DR El Paso, TX 79912
Want to know what your home might be worth? Contact us for a FREE valuation!
Our team is ready to help you sell your home for the highest possible price ASAP
Key Details
Property Type Single Family Home
Sub Type Single Family Residence
Listing Status Sold
Purchase Type For Sale
Square Footage 2,794 sqft
Price per Sqft $153
Subdivision Casitas Coronado
MLS Listing ID 900470
Sold Date 08/21/24
Style Multi-Level
Bedrooms 3
Full Baths 1
Three Quarter Bath 2
HOA Fees $300/mo
HOA Y/N Yes
Originating Board Greater El Paso Association of REALTORS®
Year Built 1979
Annual Tax Amount $8,132
Lot Size 3,672 Sqft
Acres 0.06
Property Description
Luxury townhome. Minimal maintenance, Unobstructed mtn. & valley views, colorful sunsets from all windows & wraparound patio in this beautiful home. Excellent artist space.This 3 BR/2.75 BA home has charm, ambiance, & outstanding amenities including hardwood floors & shutters throughout. Entry level features a cozy relaxing library area, 3/4 guest bath, laundry. Main level is oversized. Great room has custom windows showcasing the view, granite-covered wet bar, stools, built-in glass-front wooden glassware cabinet, & 2 wine refrigerators. Quality defines the country kitchen w/ its soft pastel hues, 5-burner gas range, 2 ovens, warming oven, SubZero refrigerator, ss dishwasher, trash compactor, eating/dining area w/ custom wood wall. Storage abounds w/ pullout shelves, 2 pantries. Upper level primary suite has fireplace, twin sinks, tub/shower w/ jets & steam option. 2 more BR. One is oversized w/ office/sitting space. 3/4 bath. Gated community has pool, party room, tennis & pickleball courts. 2-car gara
Location
State TX
County El Paso
Community Casitas Coronado
Zoning R3
Interior
Interior Features Breakfast Area, Built-Ins, Ceiling Fan(s), Country Kitchen, Great Room, Kitchen Island, Master Up, MB Double Sink, MB Jetted Tub, MB Shower/Tub, Pantry, Study Office, Utility Room, Walk-In Closet(s), Wet Bar
Heating Natural Gas, 2+ Units, Central, Forced Air
Cooling Refrigerated, Ceiling Fan(s), 2+ Units, Mini-Split System
Flooring Tile, Carpet, Hardwood
Fireplaces Number 1
Fireplace Yes
Window Features Shutters,Casement,Double Pane Windows
Exterior
Exterior Feature Walled Backyard, Balcony, Deck, Back Yard Access
Fence Back Yard
Pool Community
Amenities Available Clubhouse, Pool, Tennis Court(s), Other
Roof Type Flat
Porch Open
Private Pool Yes
Building
Lot Description Gated Community, View Lot
Sewer City
Water City
Architectural Style Multi-Level
Structure Type Stucco
Schools
Elementary Schools Wstrnhill
Middle Schools Morehead
High Schools Coronado
Others
HOA Name Association Canyon Gate
HOA Fee Include Common Area,Front Landscape,Gates,Security,Streets
Tax ID C21499900207200
Acceptable Financing Cash, Conventional, FHA, TX Veteran, VA Loan
Listing Terms Cash, Conventional, FHA, TX Veteran, VA Loan
Special Listing Condition Homeowner Fees
Read Less



