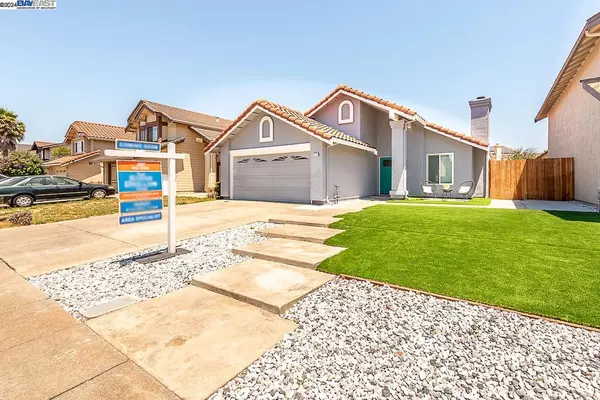For more information regarding the value of a property, please contact us for a free consultation.
32759 Gustine St Union City, CA 94587
Want to know what your home might be worth? Contact us for a FREE valuation!

Our team is ready to help you sell your home for the highest possible price ASAP
Key Details
Sold Price $1,450,000
Property Type Single Family Home
Sub Type Single Family Home
Listing Status Sold
Purchase Type For Sale
Square Footage 1,541 sqft
Price per Sqft $940
MLS Listing ID BE41065866
Sold Date 08/20/24
Style Contemporary
Bedrooms 4
Full Baths 2
Originating Board Bay East
Year Built 1985
Lot Size 5,125 Sqft
Property Description
A one of a kind, redesigned Ponderosa home that's not to be missed. Meticulously upgraded with the utmost attention to style and detail. Welcomed by tremendous curb appeal, this home has been transformed inside and out and features 4 bedrooms, 2 baths and 1,541 sqft of living space. A gourmet chef's kitchen that has been expanded to include custom cabinetry, Quartz counters, high-end stainless steel appliances and a massive center island with bar seating. The kitchen flows into the dining and living areas defining open concept living. Spacious bedrooms with custom built-in closet organizers. The 4th bedroom can also be used as a home office or formal living area. The master suite has been redesigned to include a walk-in closet and stunning en-suite with his and hers vanities and walk-in shower. A low-maintenance yard with private patios and a large side yard. Beautifully upgraded throughout showcasing modern features and classic design. Prime location with easy access to I-880/84/92, BART, Coyote Hills, Alameda Creek Trail, Union Landing and major employers of the Bay Area.
Location
State CA
County Alameda
Area Other Area
Rooms
Family Room Separate Family Room
Dining Room Dining Area
Kitchen Countertop - Solid Surface / Corian, Dishwasher, Garbage Disposal, Breakfast Bar, Island, Kitchen/Family Room Combo, Microwave, Breakfast Nook, Oven - Double, Pantry, Updated
Interior
Heating Forced Air
Cooling Central -1 Zone
Flooring Tile, Vinyl
Fireplaces Type None
Laundry In Garage
Exterior
Exterior Feature Stucco
Garage Attached Garage, Garage
Garage Spaces 2.0
Pool Pool - No, None
Roof Type Tile
Building
Lot Description Zero Lot Line, Regular
Story One Story
Foundation Concrete Slab
Sewer Sewer - Public
Water Public, Heater - Gas
Architectural Style Contemporary
Others
Tax ID 543-438-28
Special Listing Condition Not Applicable
Read Less

© 2024 MLSListings Inc. All rights reserved.
Bought with Jason Phuong Pham • Intero Real Estate Services
GET MORE INFORMATION




