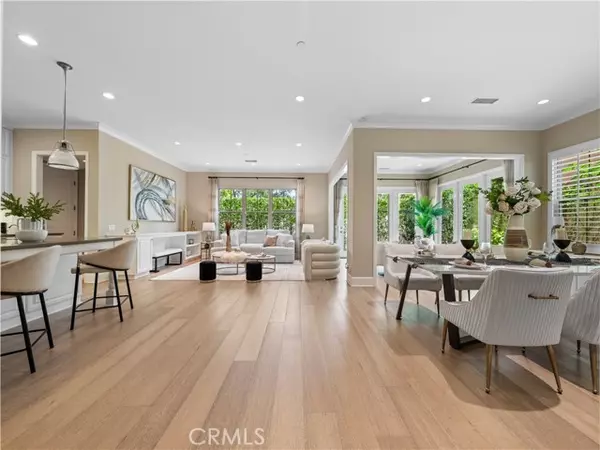For more information regarding the value of a property, please contact us for a free consultation.
53 Pinetree Irvine, CA 92620
Want to know what your home might be worth? Contact us for a FREE valuation!

Our team is ready to help you sell your home for the highest possible price ASAP
Key Details
Sold Price $2,598,000
Property Type Single Family Home
Sub Type Detached
Listing Status Sold
Purchase Type For Sale
Square Footage 2,734 sqft
Price per Sqft $950
MLS Listing ID OC24151543
Sold Date 08/21/24
Style Detached
Bedrooms 4
Full Baths 2
Half Baths 1
HOA Fees $135/mo
HOA Y/N Yes
Year Built 2013
Lot Size 3,485 Sqft
Acres 0.08
Property Description
LOCATION! LOCATION! LOCATION! FORMER MODEL HOME!! WALKING DISTANCE TO JEFFREY TRAIL MIDDLE SCHOOL & CYPRESS VILLAGE ELEMENTARY!! BUILDER'S PREMIUM LOCATION WITH NO NEIGHBOR BEHIND!! JUST STEPS AWAY FROM THE COMMUNITY GROVE PARK & FLORAL PARK. This beautifully designed home features UPGRADED 4 BEDROOMS + OFFICE + LOFT + GYM, OPEN FLOOR PLAN, RECESSED LIGHTINGS IN ALL ROOMS, PLANTATION SHUTTERS THROUGHOUT. As you enter, you are greeted by a grand entrance with FULL WAINSCOTTING WALL & IMPRESSIVE FRENCH CLOSET DOORS that opens into a spacious great room with a remarkable 10ft ceiling, premium wood flooring throughout the first floor, numerous upgraded custom-built cabinets. Gourmet kitchen opens to the great room and features a large center island, premiere high-end JennAir kitchen appliances, custom FULL backsplash, upgraded deep stainless sink, extensive FULL HEIGHT WHITE SHAKER CABINETRY, CUSTOM BUILT IN REFRIGERATOR, gas cooktop with griddle, under cabinet task lighting, GENEROUS WALK IN PANTRY WITH SHELVES. Additional CONSERVATORY ROOM WITH FLOOR-TO-CEILING GLASS and WAINSCOT CEILING treatment enhances natural lighting and adds extra living space. Upgraded casita with A/C, GLASS MIRROR WALL AND BUILT IN CABINET that is used as gym with door accessible from the backyard. Upstairs loft splits the master bedroom on one side and the other 3 bedrooms and laundry room on the opposite side. The luxurious master suite offers french doors opening to a juliet balcony with views of the front yard, and a generous walk-in closet, the bathroom complete with a soaking tub, separate walk
LOCATION! LOCATION! LOCATION! FORMER MODEL HOME!! WALKING DISTANCE TO JEFFREY TRAIL MIDDLE SCHOOL & CYPRESS VILLAGE ELEMENTARY!! BUILDER'S PREMIUM LOCATION WITH NO NEIGHBOR BEHIND!! JUST STEPS AWAY FROM THE COMMUNITY GROVE PARK & FLORAL PARK. This beautifully designed home features UPGRADED 4 BEDROOMS + OFFICE + LOFT + GYM, OPEN FLOOR PLAN, RECESSED LIGHTINGS IN ALL ROOMS, PLANTATION SHUTTERS THROUGHOUT. As you enter, you are greeted by a grand entrance with FULL WAINSCOTTING WALL & IMPRESSIVE FRENCH CLOSET DOORS that opens into a spacious great room with a remarkable 10ft ceiling, premium wood flooring throughout the first floor, numerous upgraded custom-built cabinets. Gourmet kitchen opens to the great room and features a large center island, premiere high-end JennAir kitchen appliances, custom FULL backsplash, upgraded deep stainless sink, extensive FULL HEIGHT WHITE SHAKER CABINETRY, CUSTOM BUILT IN REFRIGERATOR, gas cooktop with griddle, under cabinet task lighting, GENEROUS WALK IN PANTRY WITH SHELVES. Additional CONSERVATORY ROOM WITH FLOOR-TO-CEILING GLASS and WAINSCOT CEILING treatment enhances natural lighting and adds extra living space. Upgraded casita with A/C, GLASS MIRROR WALL AND BUILT IN CABINET that is used as gym with door accessible from the backyard. Upstairs loft splits the master bedroom on one side and the other 3 bedrooms and laundry room on the opposite side. The luxurious master suite offers french doors opening to a juliet balcony with views of the front yard, and a generous walk-in closet, the bathroom complete with a soaking tub, separate walk-in shower, dual vanities, and elegant upgraded tile flooring. A generously sized laundry room featuring an expansive storage room, including large utility sink with cabinets. 2 car garage with many built-in cabinets, epoxy floors, panel wall organizer, and ceiling mounted rack. Enjoy resort-style amenities, including pool, spa, sports courts, tot lots, BBQ grills, picnic tables, playgrounds, and parks. Shopping and dining are conveniently located at nearby Cypress Village Shopping Center, Irvine Spectrum, and The Market Place.
Location
State CA
County Orange
Area Oc - Irvine (92620)
Interior
Interior Features Balcony, Pantry, Recessed Lighting, Wainscoting
Cooling Central Forced Air
Flooring Carpet, Tile, Wood
Equipment Dishwasher, Disposal, Microwave, Refrigerator, Convection Oven, Freezer, Gas Stove
Appliance Dishwasher, Disposal, Microwave, Refrigerator, Convection Oven, Freezer, Gas Stove
Laundry Laundry Room, Inside
Exterior
Garage Direct Garage Access, Garage - Single Door, Garage Door Opener
Garage Spaces 2.0
Pool Community/Common, Association
View Trees/Woods
Total Parking Spaces 2
Building
Lot Description Curbs, Sidewalks
Story 2
Lot Size Range 1-3999 SF
Sewer Public Sewer
Water Public
Level or Stories 2 Story
Others
Monthly Total Fees $425
Acceptable Financing Cash, Conventional, Cash To New Loan
Listing Terms Cash, Conventional, Cash To New Loan
Special Listing Condition Standard
Read Less

Bought with Hua Bai • Mcsen Realty Corp.
GET MORE INFORMATION



