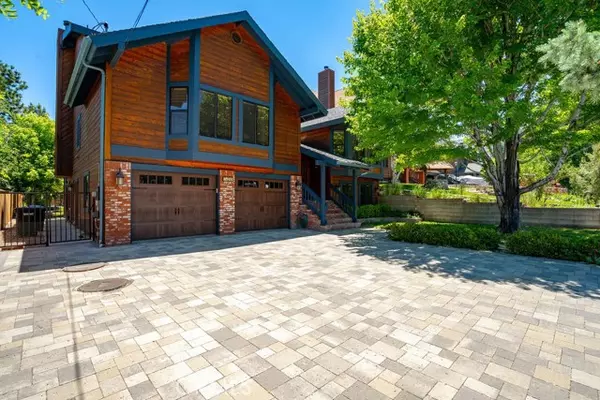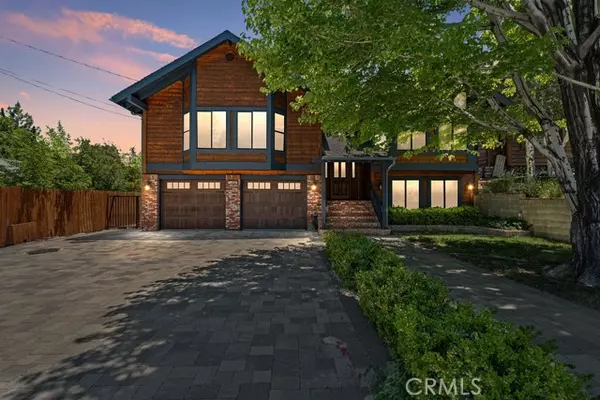For more information regarding the value of a property, please contact us for a free consultation.
5499 Easter DR Wrightwood, CA 92397
Want to know what your home might be worth? Contact us for a FREE valuation!

Our team is ready to help you sell your home for the highest possible price ASAP
Key Details
Sold Price $800,000
Property Type Single Family Home
Sub Type Single Family Home
Listing Status Sold
Purchase Type For Sale
Square Footage 3,277 sqft
Price per Sqft $244
MLS Listing ID CRHD24117034
Sold Date 08/22/24
Style Custom
Bedrooms 3
Full Baths 3
Originating Board California Regional MLS
Year Built 1990
Lot Size 10,020 Sqft
Property Description
Beautiful Custom Home on Easter Drive! Home features 3 bedrooms, 3 baths, large den, office or 4th bedroom. This gorgeous split level home has an open floor plan. Living room features beautiful wood ceilings with recess lighting, wood floors, gas fireplace and a wet bar with new granite countertop. Kitchen has been totally remodeled and is beautiful! All new granite countertops, custom cabinets with soft close drawers, stainless steel appliances, breakfast bar, Inland and recess lighting. Off the kitchen is a formal dining room and family room with cathedral ceilings and large windows. Two spacious bedrooms with fans lights and a full bath with double sinks completes the main floor. Upstairs to your private primary suite on its own floor. Suite is spacious with a fireplace, double fan lights and a mimi-split A/C - heater. The huge deck with a view of the mountains is perfect for relaxing. Bath has double sinks, jacuzzi tub with a view of the trees and desert lights. Downstairs features a large den with beautiful wood crafted ceiling and walls, Murphy bed is totally hidden within the wood paneling. Craftsmanship is custom and beautiful. Large laundry room with a new granite countertop with a new solid wood door to the side yard. Bathroom with a shower and craft room or wine cellar
Location
State CA
County San Bernardino
Area Wrwd - Wrightwood
Zoning RS
Rooms
Family Room Separate Family Room, Other
Dining Room Breakfast Bar, Formal Dining Room, Other
Kitchen Dishwasher, Garbage Disposal, Hood Over Range, Microwave, Other, Oven Range - Built-In, Refrigerator, Oven - Gas
Interior
Heating Central Forced Air
Cooling None
Fireplaces Type Gas Burning, Living Room, Primary Bedroom, Wood Burning
Laundry In Laundry Room
Exterior
Garage Attached Garage, Garage, Gate / Door Opener, Other
Garage Spaces 2.0
Fence Wood
Pool 31, None
View Hills, Local/Neighborhood, 30, Forest / Woods
Roof Type Composition
Building
Story Split Level
Foundation Concrete Block
Sewer Septic Tank / Pump
Water Hot Water, Private
Architectural Style Custom
Others
Tax ID 0356302040000
Special Listing Condition Not Applicable
Read Less

© 2024 MLSListings Inc. All rights reserved.
Bought with Katharine Adair-Zoll
GET MORE INFORMATION




