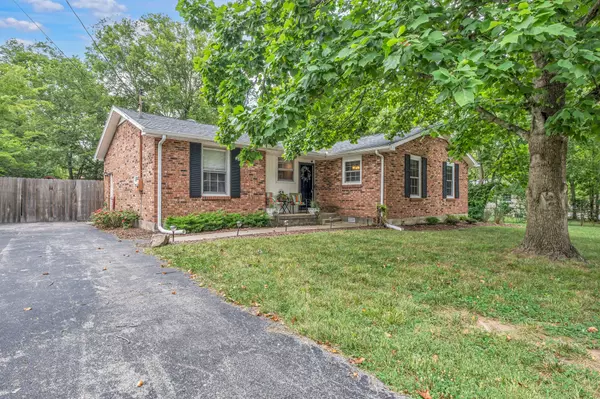For more information regarding the value of a property, please contact us for a free consultation.
649 Roosevelt Ave Madison, TN 37115
Want to know what your home might be worth? Contact us for a FREE valuation!

Our team is ready to help you sell your home for the highest possible price ASAP
Key Details
Sold Price $339,000
Property Type Single Family Home
Sub Type Single Family Residence
Listing Status Sold
Purchase Type For Sale
Square Footage 1,431 sqft
Price per Sqft $236
Subdivision Madison Park
MLS Listing ID 2680188
Sold Date 08/22/24
Bedrooms 3
Full Baths 1
HOA Y/N No
Year Built 1972
Annual Tax Amount $2,067
Lot Size 10,018 Sqft
Acres 0.23
Lot Dimensions 105 X 134
Property Description
Charming ONE LEVEL living in vibrant Madison featuring recent updates, fresh neutral tones & lovely outdoor entertaining spaces ~ HVAC (2023) ROOF (2022) Level freshly landscaped yard (2023) ~ Eat in Kitchen features Granite Counters/SS appliances w/ dbl oven & ample cabinetry ~ Spacious Bonus/Flex room w/ private entrance /great for room mate- guests ~ Updated Bath w/ new vanity, lighting & tile flooring ~ Hwd style LVP Flooring & 2" Faux wood blinds throughout ~ Gracious covered patio + row of mature trees for privacy ~ Fire Pit ~ Newer (2020) privacy fence + storage shed ~ NO HOA ~ Paved driveway w/ plenty of parking space ~ Convenient location close to Madison Park & minutes to downtown Nashville!
Location
State TN
County Davidson County
Rooms
Main Level Bedrooms 3
Interior
Interior Features Ceiling Fan(s), Redecorated, Storage, Primary Bedroom Main Floor
Heating Central, Electric
Cooling Central Air
Flooring Carpet, Laminate, Tile
Fireplace N
Appliance Dishwasher, Microwave, Refrigerator
Exterior
Utilities Available Electricity Available, Water Available
Waterfront false
View Y/N false
Private Pool false
Building
Lot Description Level
Story 1
Sewer Public Sewer
Water Public
Structure Type Brick
New Construction false
Schools
Elementary Schools Amqui Elementary
Middle Schools Neely'S Bend Middle
High Schools Hunters Lane Comp High School
Others
Senior Community false
Read Less

© 2024 Listings courtesy of RealTrac as distributed by MLS GRID. All Rights Reserved.
GET MORE INFORMATION




