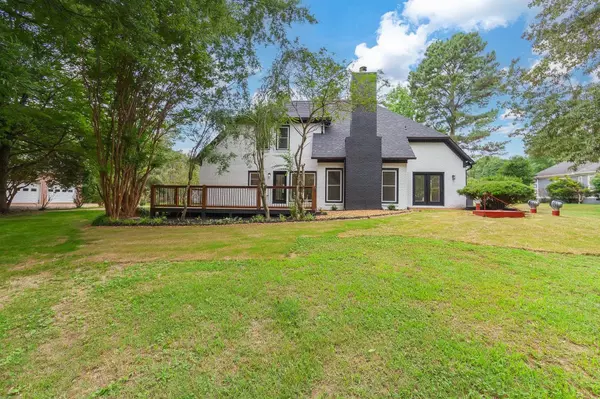For more information regarding the value of a property, please contact us for a free consultation.
23 Woodgrove DR Jackson, TN 38305
Want to know what your home might be worth? Contact us for a FREE valuation!

Our team is ready to help you sell your home for the highest possible price ASAP
Key Details
Sold Price $405,000
Property Type Single Family Home
Sub Type Single Family Residence
Listing Status Sold
Purchase Type For Sale
Square Footage 2,579 sqft
Price per Sqft $157
Subdivision Ramblewood East
MLS Listing ID 242983
Sold Date 08/23/24
Bedrooms 4
Full Baths 3
HOA Y/N false
Originating Board Central West Tennessee Association of REALTORS®
Year Built 1993
Annual Tax Amount $2,133
Lot Size 0.900 Acres
Acres 0.9
Lot Dimensions 100.4X312.48X41.81X208.72
Property Description
Completely Renewed 4br/3.5ba Brick Home with a Long List of Improvements. Master Bath includes New Tiled Shower & Soaking Tub, Potty Room and Large Walkin Closet. Vaulted Ceiling in Great Room, Masonry Fireplace with Gas Logs Plus New Recessed Lighting. New Cabinets, Quartz Counter Tops & New Appliances in the Kitchen. New LVP Flooring Throughout the Home. New 25x16 Deck Overlooking Private Backyard with Storm Shelter and Wired Shop. Other New Items of Interest . . .New Roof, New HVAC, New Windows & New Driveway.
Location
State TN
County Madison
Community Ramblewood East
Area 0.9
Direction Starting at Lowe's Home Improvement, 671 Vann Dr, Jackson, TN 38305, ? Turn left toward Vann Dr, In 1.1 mi Turn left onto N Highland Ave, Pass by Subway and Turn right onto Ramblewood Dr, Turn left onto Shiloh Dr, Turn right onto MCO Rd, Turn left onto Woodgrove Dr, Destination will be on the left 23 Woodgrove Dr Jackson, TN 38305
Rooms
Other Rooms Workshop, See Remarks
Primary Bedroom Level 1
Interior
Interior Features Commode Room, Double Vanity, Eat-in Kitchen, Entrance Foyer, High Ceilings, Knocked Down Ceilings, Pantry, Shower Separate, Stone Counters, Vaulted Ceiling(s), Walk-In Closet(s)
Heating Central, Natural Gas
Cooling Ceiling Fan(s), Central Air, Electric
Flooring Luxury Vinyl
Fireplaces Type Gas Log, Gas Starter, Masonry
Fireplace Yes
Appliance Dishwasher, Disposal, Electric Oven, Electric Range, Microwave, Water Heater
Heat Source Central, Natural Gas
Laundry Washer Hookup
Exterior
Exterior Feature Rain Gutters
Garage Concrete, Driveway, Garage, Garage Door Opener, Garage Faces Side, Open, Parking Pad
Garage Spaces 2.0
Pool None
Community Features None
Utilities Available Natural Gas Connected, Sewer Connected, Water Connected
Waterfront No
Roof Type Shingle
Street Surface Paved
Porch Deck, Front Porch, Patio
Road Frontage City Street
Parking Type Concrete, Driveway, Garage, Garage Door Opener, Garage Faces Side, Open, Parking Pad
Total Parking Spaces 2
Building
Lot Description Back Yard, Front Yard, Landscaped
Story 2
Entry Level One and One Half
Foundation Slab
Sewer Public Sewer
Water Public
Level or Stories 2
Structure Type Brick,Vinyl Siding
New Construction No
Others
Tax ID 017.00
Acceptable Financing Conventional, FHA, VA Loan
Listing Terms Conventional, FHA, VA Loan
Special Listing Condition Agent Owned, Standard
Read Less
GET MORE INFORMATION




