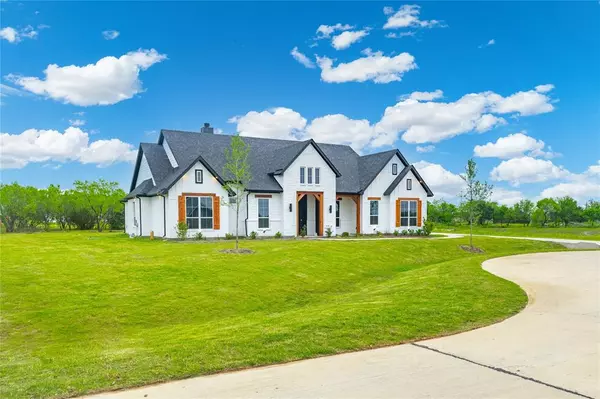For more information regarding the value of a property, please contact us for a free consultation.
8230 Drew Lane Midlothian, TX 76065
Want to know what your home might be worth? Contact us for a FREE valuation!

Our team is ready to help you sell your home for the highest possible price ASAP
Key Details
Property Type Single Family Home
Sub Type Single Family Residence
Listing Status Sold
Purchase Type For Sale
Square Footage 2,969 sqft
Price per Sqft $230
Subdivision Jordan Run Ph Iv
MLS Listing ID 20590111
Sold Date 08/22/24
Style Modern Farmhouse
Bedrooms 4
Full Baths 3
HOA Fees $57/ann
HOA Y/N Mandatory
Year Built 2023
Annual Tax Amount $1,924
Lot Size 1.044 Acres
Acres 1.044
Property Description
Welcome to your custom modern farmhouse oasis, where luxury meets charm! This stunning home, situated just outside the city limits on a spacious 1-acre lot, features 4 bedrooms, 3 bathrooms, and a cozy media room, offering the perfect blend of comfort and sophistication. Step into the kitchen and admire the elegant butcher block island, quartz countertops and stainless steel appliances. For those who work remotely, you'll appreciate the convenience of the home office, providing a productive workspace without the commute. Situated on a peaceful cul-de-sac with an Award Winning A Rated school district, this property offers a serene setting for family living. With shopping, dining, and restaurants just minutes away, you'll enjoy the convenience of city amenities with No City Taxes all while relishing the tranquility of country living. Don't miss out on the opportunity to make this gorgeous farmhouse your New Home sweet home
Location
State TX
County Ellis
Direction Merge onto US-287 S from Hwy 67 ramp, continue 1.5 mi. Take FM 663 exit toward 14th Street, drive 0.3 mi. Turn right onto FM 663, travel 3.5 mi. Then, turn right onto E FM 875 for 2.7 mi. Left onto Norrell Rd, left onto Katrina Run, and right onto Drew Ln. Destination on left.
Rooms
Dining Room 2
Interior
Interior Features Decorative Lighting, Eat-in Kitchen, High Speed Internet Available, Kitchen Island, Natural Woodwork, Open Floorplan, Pantry, Vaulted Ceiling(s), Walk-In Closet(s)
Heating Central, Electric
Cooling Ceiling Fan(s), Central Air
Flooring Carpet, Ceramic Tile, Luxury Vinyl Plank
Fireplaces Number 1
Fireplaces Type Other
Appliance Dishwasher, Disposal, Electric Cooktop, Electric Oven, Microwave
Heat Source Central, Electric
Laundry Electric Dryer Hookup, Washer Hookup
Exterior
Garage Spaces 3.0
Fence None
Utilities Available City Sewer, City Water, Septic
Roof Type Composition
Total Parking Spaces 3
Garage No
Building
Lot Description Acreage
Story One
Foundation Slab
Level or Stories One
Structure Type Brick
Schools
Elementary Schools Mtpeak
Middle Schools Dieterich
High Schools Midlothian
School District Midlothian Isd
Others
Ownership See Tax
Acceptable Financing Cash, Conventional, FHA, VA Loan
Listing Terms Cash, Conventional, FHA, VA Loan
Financing VA
Special Listing Condition Aerial Photo, Survey Available
Read Less

©2024 North Texas Real Estate Information Systems.
Bought with Jason Breitenstein • eXp Realty, LLC
GET MORE INFORMATION




