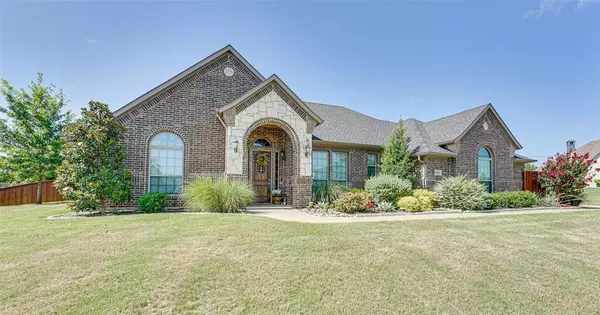For more information regarding the value of a property, please contact us for a free consultation.
1010 Chester Court Midlothian, TX 76065
Want to know what your home might be worth? Contact us for a FREE valuation!

Our team is ready to help you sell your home for the highest possible price ASAP
Key Details
Property Type Single Family Home
Sub Type Single Family Residence
Listing Status Sold
Purchase Type For Sale
Square Footage 2,471 sqft
Price per Sqft $216
Subdivision Long Branch Estates
MLS Listing ID 20653503
Sold Date 08/13/24
Bedrooms 4
Full Baths 3
HOA Fees $29/ann
HOA Y/N Mandatory
Year Built 2018
Lot Size 1.101 Acres
Acres 1.101
Property Description
OPEN HOUSE SATURDAY 7-27 2-5PM - Must see well-maintained property offers a spacious and modern living environment with an open concept floor plan, perfect for entertaining and family gatherings. This lovely 4-bedroom, 3-bath home with granite countertops and hardwood floors provides style and durability. The garden tub in the master bathroom offers a relaxing retreat, as well as a large walk-in closet. The front office is ideal for those who work from home or need a dedicated space for study. The beautifully landscaped yard enhances the property's curb appeal, and the large, covered porch and pergola provide outdoor spaces for relaxation and entertainment, including a sprinkler system ensuring the landscaping remains well-maintained. Located outside of city limits offering a more peaceful and private living environment, part of the desirable Midlothian ISD school district.
See transaction desk for offer guidelines, survey, t-47, seller's disclosure, HOA addendum & on-site sewer
Location
State TX
County Ellis
Direction See GPS
Rooms
Dining Room 1
Interior
Interior Features Cable TV Available, Eat-in Kitchen, Flat Screen Wiring, Granite Counters, High Speed Internet Available, Open Floorplan, Pantry, Walk-In Closet(s)
Heating Central, Fireplace(s)
Cooling Ceiling Fan(s), Central Air, Electric
Flooring Carpet, Hardwood
Fireplaces Number 1
Fireplaces Type Brick, Living Room, Wood Burning
Appliance Dishwasher, Disposal, Electric Cooktop, Electric Oven, Microwave, Convection Oven, Refrigerator, Vented Exhaust Fan
Heat Source Central, Fireplace(s)
Laundry Electric Dryer Hookup, Utility Room, Full Size W/D Area
Exterior
Exterior Feature Covered Patio/Porch, Rain Gutters, Other
Garage Spaces 2.0
Fence Back Yard, Gate, Wood
Utilities Available Aerobic Septic, Co-op Electric, Community Mailbox, Concrete, Individual Water Meter, Outside City Limits, Septic
Roof Type Composition
Total Parking Spaces 2
Garage Yes
Building
Lot Description Acreage, Cul-De-Sac, Landscaped, Lrg. Backyard Grass, Many Trees, Sprinkler System, Subdivision
Story One
Foundation Slab
Level or Stories One
Structure Type Brick
Schools
Elementary Schools Longbranch
Middle Schools Walnut Grove
High Schools Heritage
School District Midlothian Isd
Others
Ownership Owensby
Financing FHA 203(b)
Special Listing Condition Aerial Photo, Owner/ Agent, Survey Available
Read Less

©2024 North Texas Real Estate Information Systems.
Bought with Eric Torres • TDT Realtors
GET MORE INFORMATION




