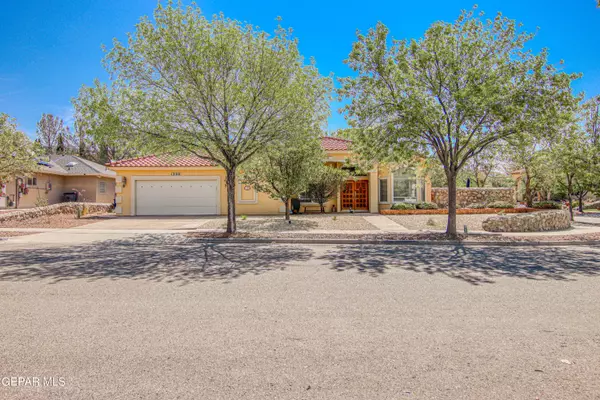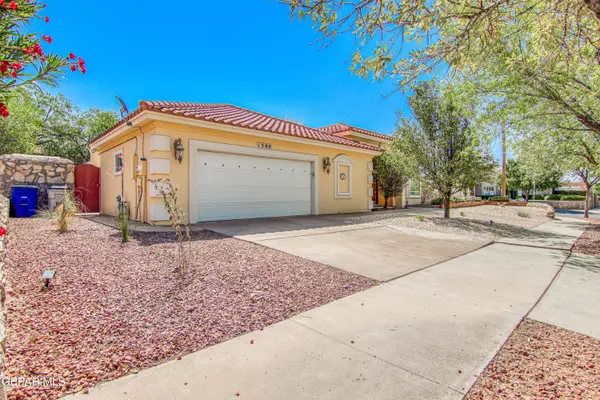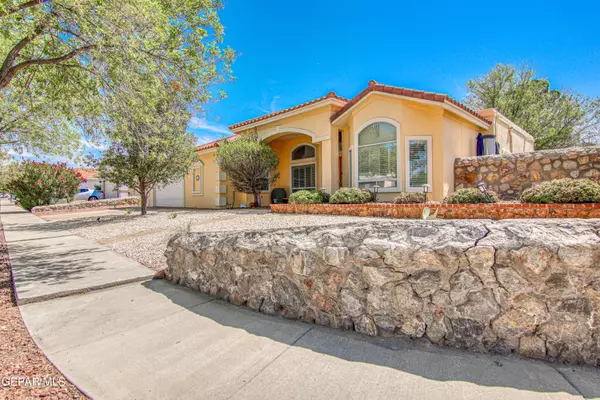For more information regarding the value of a property, please contact us for a free consultation.
1300 Desert Canyon DR El Paso, TX 79912
Want to know what your home might be worth? Contact us for a FREE valuation!
Our team is ready to help you sell your home for the highest possible price ASAP
Key Details
Property Type Single Family Home
Sub Type Single Family Residence
Listing Status Sold
Purchase Type For Sale
Square Footage 2,460 sqft
Price per Sqft $180
Subdivision Highlands North
MLS Listing ID 906100
Sold Date 08/23/24
Style 1 Story
Bedrooms 4
Full Baths 2
Three Quarter Bath 1
HOA Y/N No
Originating Board Greater El Paso Association of REALTORS®
Year Built 2000
Annual Tax Amount $9,865
Lot Size 0.254 Acres
Acres 0.25
Property Description
Discover your dream home nestled in the heart of vibrant West El Paso! This charming home offers spacious living with 4 generously-sized bedrooms, 3 bathrooms, and ample space for entertainment and relaxation. Boasting 2,460 sqft of thoughtfully designed living space, the home features two living areas, and a formal dining area ideal for hosting gatherings and family time. Experience an open and airy atmosphere with elegant high ceilings that enhance the sense of space throughout the home. The large kitchen is a culinary enthusiast's dream, complete with abundant storage and room to create memorable meals. Set on a large corner lot, the home features polished landscaping, a soothing waterfall, and a thermal spa perfect for unwinding after a long day. This exceptional home offers the perfect blend of comfort, convenience, and style, all minutes away from the city's best nightlife, dining, and entertainment. Be prepared to live in one of El Paso's most sought-after neighborhoods and schedule your tour today.
Location
State TX
County El Paso
Community Highlands North
Zoning R3A
Rooms
Other Rooms Shed(s), Other
Interior
Interior Features 2+ Living Areas, Attic, Built-Ins, Ceiling Fan(s), Frplc w/Glass Doors, In-Law Quarters, LR DR Combo, Master Downstairs, Walk-In Closet(s)
Heating Central, Forced Air
Cooling Refrigerated, Ceiling Fan(s), Central Air
Flooring Wood
Fireplaces Number 1
Fireplace Yes
Window Features Shutters,Double Pane Windows
Laundry Electric Dryer Hookup, Washer Hookup
Exterior
Exterior Feature Walled Backyard, Hot Tub, Back Yard Access
Fence Back Yard
Pool Above Ground, Heated
Roof Type Mixed,Tile
Porch Open
Private Pool Yes
Building
Lot Description Corner Lot, Subdivided
Sewer City
Water City
Architectural Style 1 Story
Structure Type Stucco
Schools
Elementary Schools Tippin
Middle Schools Brown
High Schools Franklin
Others
HOA Fee Include None
Tax ID H45499900501900
Acceptable Financing Cash, Conventional, FHA, TX Veteran, VA Loan
Listing Terms Cash, Conventional, FHA, TX Veteran, VA Loan
Special Listing Condition None
Read Less
GET MORE INFORMATION




