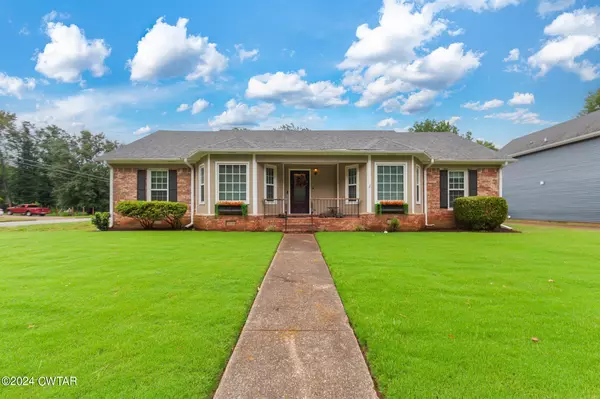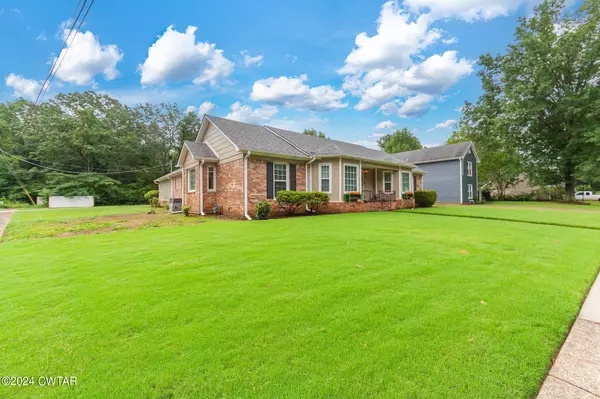For more information regarding the value of a property, please contact us for a free consultation.
62 Ridgeoak PL Jackson, TN 38305
Want to know what your home might be worth? Contact us for a FREE valuation!

Our team is ready to help you sell your home for the highest possible price ASAP
Key Details
Sold Price $309,000
Property Type Single Family Home
Sub Type Single Family Residence
Listing Status Sold
Purchase Type For Sale
Square Footage 2,239 sqft
Price per Sqft $138
Subdivision Double Bridge
MLS Listing ID 245159
Sold Date 08/23/24
Style Ranch
Bedrooms 3
Full Baths 2
HOA Y/N false
Originating Board Central West Tennessee Association of REALTORS®
Year Built 1977
Annual Tax Amount $1,702
Lot Dimensions 75X186.59 IRR COR
Property Description
Discover this beautifully remodeled home, perfectly situated on a large corner lot in the heart of Jackson. This spacious residence is just minutes away from all amenities, offering convenience and charm in one package. Step into the inviting living room, featuring vaulted ceilings that create an airy, open feel. The fully equipped kitchen featuring granite countertops, new faced cabinets, with separate eating area is a must see.
Retreat to the primary bedroom, complete with a full bath for your privacy and comfort. Two additional bedrooms and a full guest bath ensure ample space for family and guests. With updates galore throughout the home, every detail has been thoughtfully considered.
The large deck is perfect for entertaining, offering a great space to gather with friends and family. Don't miss the opportunity to make this exquisite home yours! Schedule your tour today.
Location
State TN
County Madison
Community Double Bridge
Direction Beginning at the intersection of N Highland and N Parkway-continue North on N Highland-Turn right on Ridgecrest-Turn left on Ridgeoak Place-Home is on the right.
Rooms
Primary Bedroom Level 3
Interior
Interior Features Built-in Features, Ceiling Fan(s), Eat-in Kitchen, High Speed Internet, Shower Separate, Tub Shower Combo
Heating Electric, Forced Air, Natural Gas
Cooling Ceiling Fan(s), Central Air
Flooring Carpet, Luxury Vinyl
Fireplaces Type Gas Log, Living Room, Ventless
Fireplace Yes
Window Features Double Pane Windows,Screens
Appliance Dishwasher, Exhaust Fan, Free-Standing Gas Range
Heat Source Electric, Forced Air, Natural Gas
Laundry Electric Dryer Hookup, Laundry Room, Main Level, Washer Hookup
Exterior
Exterior Feature Rain Gutters
Garage Additional Parking, Attached Carport, Concrete, Deck, Driveway, Garage Door Opener, Garage Faces Rear, Open
Garage Spaces 2.0
Utilities Available Cable Connected, Electricity Connected, Fiber Optic Connected, Natural Gas Connected, Sewer Connected, Water Connected
Waterfront No
Roof Type Composition
Street Surface Paved
Porch Deck, Patio
Road Frontage City Street
Parking Type Additional Parking, Attached Carport, Concrete, Deck, Driveway, Garage Door Opener, Garage Faces Rear, Open
Total Parking Spaces 2
Private Pool false
Building
Lot Description Back Yard, Corner Lot, Cul-De-Sac, Front Yard
Story 1
Entry Level One
Foundation Permanent
Sewer Public Sewer
Water Public
Architectural Style Ranch
Level or Stories 1
Structure Type Board & Batten Siding,Brick
New Construction No
Schools
Elementary Schools Jackson Madison Consolidated District
High Schools Jackson Madison Consolidated District
Others
Tax ID 056G A 00500 000
Acceptable Financing Cash, Conventional, FHA, VA Loan
Listing Terms Cash, Conventional, FHA, VA Loan
Special Listing Condition Standard
Read Less
GET MORE INFORMATION




