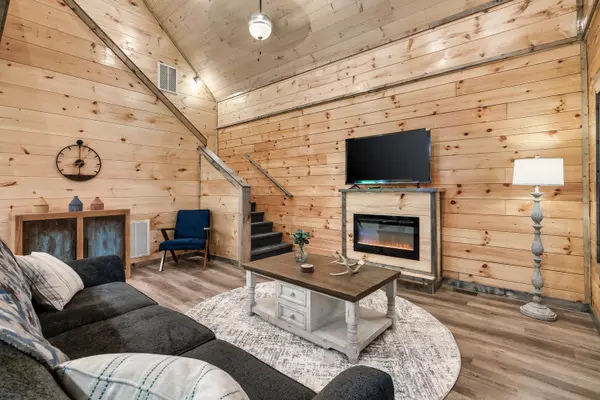For more information regarding the value of a property, please contact us for a free consultation.
1646 Eagle Springs RD Sevierville, TN 37876
Want to know what your home might be worth? Contact us for a FREE valuation!

Our team is ready to help you sell your home for the highest possible price ASAP
Key Details
Sold Price $510,000
Property Type Single Family Home
Sub Type Single Family Residence
Listing Status Sold
Purchase Type For Sale
Square Footage 2,132 sqft
Price per Sqft $239
Subdivision Eagle Springs
MLS Listing ID 302043
Sold Date 08/20/24
Style Cabin
Bedrooms 2
Full Baths 2
HOA Y/N No
Abv Grd Liv Area 2,132
Originating Board Great Smoky Mountains Association of REALTORS®
Year Built 2024
Annual Tax Amount $55
Tax Year 2023
Lot Size 0.390 Acres
Acres 0.39
Property Description
Brand new cabin in a peaceful setting on a low traffic road just a few miles from the Parkway, Soaky Mountain waterpark, The Wilderness at the Smokies and many new attractions currently development! This 2BR/2BA cabin features a large wraparound deck on 3 sides of the property with a brand new hot tub. Main floor has a large living/dining/kitchen open concept floor plan with a large bedroom and full bathroom. Upstairs features a large open air loft that can be used as a game room, theater room or potentially extra bunk room, and also has a large master bedroom with ensuite bathroom. The cabin has not been placed on a rental program, so there are no rental reservations to transfer/cancel or property management continuances to worry about. Cabin is easy to show so ask your realtor for a showing today!
Location
State TN
County Sevier
Zoning R1
Direction GPS Friendly! From Parkway, take Gists Creek Rd. Pass Soaky Mountain on the right. Take right on Indian Gap Rd. Right on Eagle Springs Rd. Cabin on your right. Combination lockbox is hooked to the stairs across from the front door.
Rooms
Basement Crawl Space
Interior
Interior Features Cathedral Ceiling(s), Eat-in Kitchen, Kitchen/Dining Combo, Living/Dining Combo, Stone Counters
Heating Central, Electric, Heat Pump
Cooling Central Air, Electric, Heat Pump
Flooring Laminate, Wood
Fireplaces Number 2
Fireplaces Type Electric
Fireplace Yes
Window Features Blinds,Window Treatments
Appliance Dishwasher, Dryer, Electric Range, Microwave, Refrigerator, Washer
Laundry Laundry Closet
Exterior
Exterior Feature Rain Gutters
Garage Off Street
Utilities Available Electricity Connected, High Speed Internet Available, Sewer Connected, Water Connected
Waterfront No
View Y/N Yes
View Seasonal, Trees/Woods
Roof Type Composition
Street Surface Paved
Porch Covered, Deck
Parking Type Off Street
Garage No
Building
Lot Description Landscaped, Level
Story 2
Sewer Public Sewer
Water Public
Architectural Style Cabin
Structure Type Block,Frame,Wood Siding
New Construction No
Others
Security Features Smoke Detector(s)
Acceptable Financing 1031 Exchange, Cash, Conventional, FHA, VA Loan
Listing Terms 1031 Exchange, Cash, Conventional, FHA, VA Loan
Read Less
GET MORE INFORMATION




