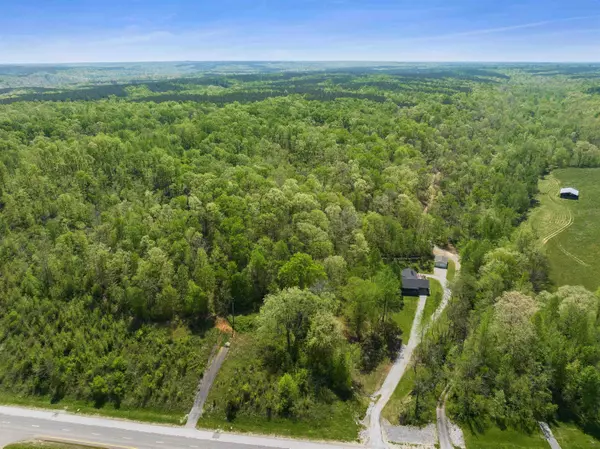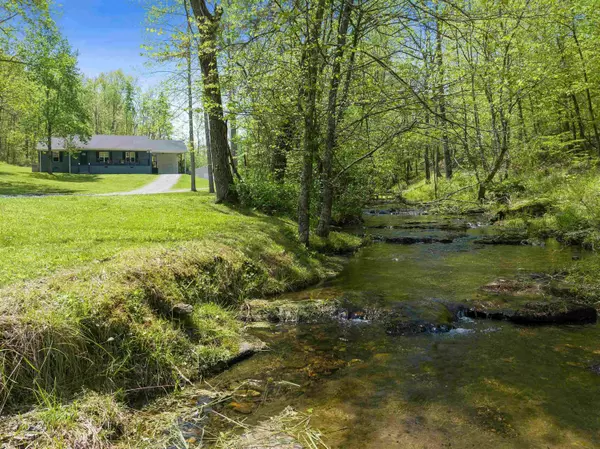For more information regarding the value of a property, please contact us for a free consultation.
1366 Lawrenceburg HWY Waynesboro, TN 38485
Want to know what your home might be worth? Contact us for a FREE valuation!

Our team is ready to help you sell your home for the highest possible price ASAP
Key Details
Sold Price $595,000
Property Type Single Family Home
Sub Type Single Family Residence
Listing Status Sold
Purchase Type For Sale
Square Footage 2,400 sqft
Price per Sqft $247
MLS Listing ID 241925
Sold Date 08/22/24
Bedrooms 3
Full Baths 2
HOA Y/N false
Originating Board Central West Tennessee Association of REALTORS®
Year Built 2006
Lot Size 75.090 Acres
Acres 75.09
Lot Dimensions 75.09
Property Description
75 ACRES w/ CUSTOM HOME & SHOP! Crystal clear creek runs through the property adjacent to the 75 ACs of hardwood forest! The creek & hardwood forest provide water & food for the plentiful wildlife. Modern home features LVP flooring thru out, tankless water heater, solar panels, new HVAC, great rm w/recessed LED lighting, tray ceiling & 5x5 windows-providing the forest views! Designer chef's kitchen w/ Samsung appliances, wood cabinetry, quartz countertops, custom/wheeled island, pantry closet, multiple drawers, farm sink. Living room serves as custom office. Master features 2 closets, & all new tiled/glass shower w/2 rainfall shower heads, double vanity. 2 additional BRs & hall BA complete the home. Covered front porch & open side deck-overlooks established raised beds w/blackberry/blueberries & herbs. 24x30 detached/insulated/heated/cooled garage/workshop has many custom touches. Trails thru out w/hunting stands & food plots. 7000 ac surround this private & serene property.
Location
State TN
County Wayne
Area 75.09
Direction From Clifton intersection of Hwy 641 and Hwy 64, take Hwy 64 E, approx 25 miles on right.
Rooms
Other Rooms Workshop
Primary Bedroom Level 3
Interior
Interior Features Built-in Cabinet Pantry, Ceramic Tile Shower, Double Vanity, Kitchen Island, Pantry, Stone Counters, Walk-In Closet(s), Other
Heating Forced Air
Cooling Ceiling Fan(s), Central Air, Electric
Flooring Ceramic Tile, Luxury Vinyl
Window Features Vinyl Frames
Appliance Dishwasher, Electric Water Heater, Microwave, Refrigerator, Tankless Water Heater, Water Heater
Heat Source Forced Air
Laundry Washer Hookup
Exterior
Garage Additional Parking, Attached Carport, Garage Door Opener
Garage Spaces 2.0
Carport Spaces 1
Waterfront Yes
Waterfront Description Creek,River Access,River Front,Stream
View Creek/Stream
Roof Type Shingle
Street Surface Paved
Porch Deck, Front Porch
Parking Type Additional Parking, Attached Carport, Garage Door Opener
Total Parking Spaces 2
Building
Lot Description Wooded
Entry Level One
Sewer Septic Tank
Water Public
Structure Type Brick,Vinyl Siding
New Construction No
Others
Tax ID 023.00
Special Listing Condition Standard
Read Less
GET MORE INFORMATION




