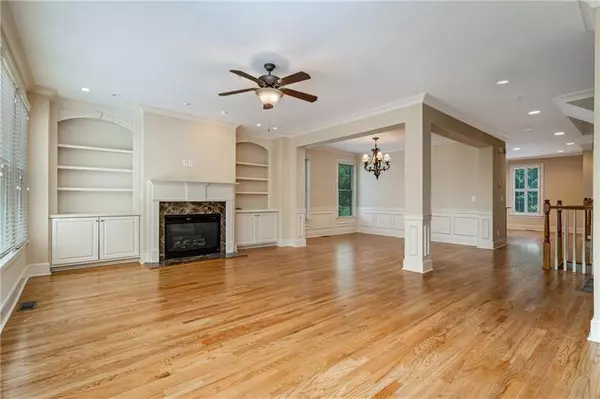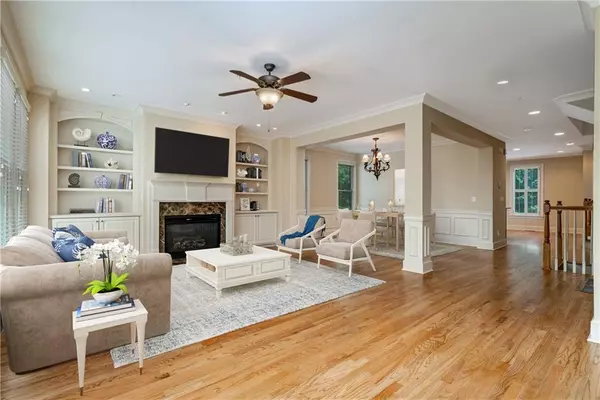For more information regarding the value of a property, please contact us for a free consultation.
11221 Calypso DR Alpharetta, GA 30009
Want to know what your home might be worth? Contact us for a FREE valuation!

Our team is ready to help you sell your home for the highest possible price ASAP
Key Details
Sold Price $654,000
Property Type Townhouse
Sub Type Townhouse
Listing Status Sold
Purchase Type For Sale
Square Footage 2,900 sqft
Price per Sqft $225
Subdivision Westwood Park
MLS Listing ID 7395522
Sold Date 08/23/24
Style Townhouse,Traditional
Bedrooms 4
Full Baths 3
Half Baths 1
Construction Status Resale
HOA Fees $460
HOA Y/N Yes
Originating Board First Multiple Listing Service
Year Built 2006
Annual Tax Amount $5,654
Tax Year 2023
Lot Size 1,306 Sqft
Acres 0.03
Property Description
Gorgeous End Townhouse is tucked away in the most perfect location! Convenient to so much, including Big Creek Greenway, walking distance to highly rated Fulton Science Academy Private School, Ameris Bank Amphitheatre and Encore Park; Top Golf, endless shopping with over 250 shops and 250 restaurants, close to 400, Avalon and so much more! Main level with beautiful hardwood flooring is fantastic for entertaining with its spacious great room with gas fireplace, built-in bookcases on each side of the fireplace with cabinet doors and shelving for plenty of storage, open to a spacious dining room! Doors off the great room to large deck for added entertaining space or just to relax and enjoy the fresh air. A Chef's Kitchen with island, gas cooktop, lots of cabinet space, granite countertops, pantry, stainless steel appliances, breakfast bar and eating area with plenty of space for table and chairs. Upstairs features a large master bedroom with ensuite with two vanities, separate shower and jetted soaking tub; two secondary bedrooms and bathroom; laundry room. Lower level features a flex room, use it in so many ways! It would make a great in-law suite, office, craft room and of course a bedroom as it has a full bathroom plus it has an exterior entrance to backyard and garage. Two car attached garage, with extra storage plus room for more cars in the driveway. Clubhouse, pool, fitness space and greenspace add to this amazing community!
Location
State GA
County Fulton
Lake Name None
Rooms
Bedroom Description In-Law Floorplan,Roommate Floor Plan,Split Bedroom Plan
Other Rooms None
Basement Daylight, Driveway Access, Exterior Entry, Finished, Finished Bath, Interior Entry
Dining Room Open Concept, Seats 12+
Interior
Interior Features Bookcases, Crown Molding, Disappearing Attic Stairs, Double Vanity, Entrance Foyer, High Ceilings 9 ft Main, High Speed Internet, Walk-In Closet(s)
Heating Forced Air, Natural Gas
Cooling Ceiling Fan(s), Central Air
Flooring Carpet, Ceramic Tile, Hardwood
Fireplaces Number 1
Fireplaces Type Factory Built, Great Room
Window Features Insulated Windows,Plantation Shutters
Appliance Dishwasher, Disposal, Double Oven, Gas Cooktop, Microwave, Self Cleaning Oven
Laundry Upper Level
Exterior
Exterior Feature Balcony, Private Entrance, Rain Gutters
Parking Features Attached, Driveway, Garage, Garage Door Opener, Garage Faces Front, Level Driveway
Garage Spaces 2.0
Fence None
Pool None
Community Features Clubhouse, Fitness Center, Homeowners Assoc, Near Schools, Near Shopping, Near Trails/Greenway, Pool, Street Lights
Utilities Available Cable Available, Electricity Available, Natural Gas Available, Phone Available, Sewer Available, Underground Utilities, Water Available
Waterfront Description None
View Trees/Woods, Other
Roof Type Composition
Street Surface Asphalt,Paved
Accessibility None
Handicap Access None
Porch Deck, Patio
Private Pool false
Building
Lot Description Back Yard, Corner Lot, Front Yard, Landscaped, Level
Story Three Or More
Foundation Slab
Sewer Public Sewer
Water Public
Architectural Style Townhouse, Traditional
Level or Stories Three Or More
Structure Type Brick 3 Sides,Cement Siding
New Construction No
Construction Status Resale
Schools
Elementary Schools Manning Oaks
Middle Schools Northwestern
High Schools Milton - Fulton
Others
HOA Fee Include Maintenance Grounds,Maintenance Structure,Swim,Termite,Trash
Senior Community no
Restrictions true
Tax ID 12 260006893056
Ownership Fee Simple
Financing yes
Special Listing Condition None
Read Less

Bought with EXP Realty, LLC.
GET MORE INFORMATION




