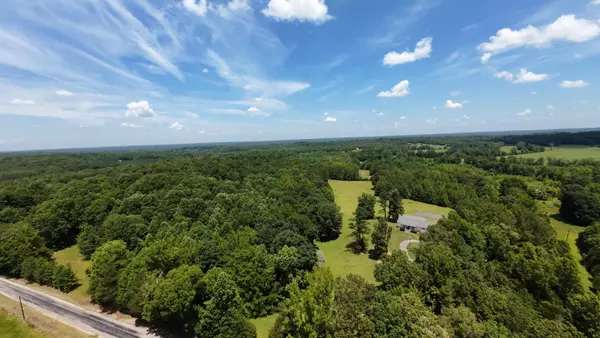For more information regarding the value of a property, please contact us for a free consultation.
175 John Brown Rd RD Beech Bluff, TN 38313
Want to know what your home might be worth? Contact us for a FREE valuation!

Our team is ready to help you sell your home for the highest possible price ASAP
Key Details
Sold Price $525,000
Property Type Single Family Home
Sub Type Single Family Residence
Listing Status Sold
Purchase Type For Sale
Square Footage 3,024 sqft
Price per Sqft $173
MLS Listing ID 242846
Sold Date 08/26/24
Bedrooms 3
Full Baths 2
HOA Y/N false
Originating Board Central West Tennessee Association of REALTORS®
Year Built 1986
Lot Size 54.700 Acres
Acres 54.7
Lot Dimensions 54.7
Property Description
3 bedrooms, 2 bath Retreat on 54 Acres Escape to your own private sanctuary with this stunning property nestled on 54 acres of picturesque land. Located in Beech Bluff, this 3024 sq ft estate offers a perfect blend of tranquility and convenience, just 12 miles from South Jackson amenities. Explore rolling hills, wooded areas, and open fields, ideal for outdoor activities, farming, or development. Enjoy breathtaking views from every corner of the property. Secluded yet accessible, providing a peaceful retreat from city life.
Location
State TN
County Madison
Community Other
Area 54.7
Direction From the intersection of I40 and 45 ByPass go south on Bypass, follow ByPass to downtown and stay straight when ByPass bears right, this turns into East Chester, bear right on East Chester until you reach Mifflin Road, go right on Mifflin Rd, stay on Mifflin Rd until you reach John Brown Rd. House will be on left.
Rooms
Other Rooms RV/Boat Storage
Basement Block, Daylight, Full, Interior Entry, Storage Space, Unfinished, Walk-Out Access
Primary Bedroom Level 3
Interior
Interior Features Built-in Cabinet Pantry, Ceramic Tile Shower, Laminate Counters, Pantry, Untextured Ceilings, Walk-In Closet(s), Other
Heating Forced Air
Cooling Ceiling Fan(s), Central Air, Electric
Appliance Dishwasher, Dryer, Exhaust Fan, Gas Oven, Gas Range, Microwave, Refrigerator, Tankless Water Heater, Washer, Water Heater
Heat Source Forced Air
Laundry Washer Hookup
Exterior
Exterior Feature Rain Gutters
Garage Detached Carport
Carport Spaces 4
Utilities Available Cable Connected, Electricity Connected, Phone Available, Sewer Connected, Water Connected
Waterfront No
Roof Type Shingle
Street Surface Paved
Porch Covered, Deck, Front Porch, Rear Porch
Road Frontage County Road
Parking Type Detached Carport
Building
Lot Description Back Yard, Cleared, Front Yard, Greenbelt, Many Trees, Private, Wooded
Story 1
Entry Level One
Sewer Septic Tank
Water Private, Public
Level or Stories 1
Structure Type Vinyl Siding
New Construction No
Others
Tax ID 007.02
Special Listing Condition Standard
Read Less
GET MORE INFORMATION




