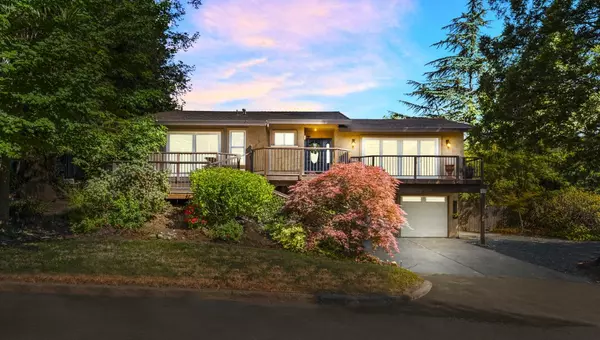For more information regarding the value of a property, please contact us for a free consultation.
3323 Turner CIR Cameron Park, CA 95682
Want to know what your home might be worth? Contact us for a FREE valuation!

Our team is ready to help you sell your home for the highest possible price ASAP
Key Details
Sold Price $780,000
Property Type Single Family Home
Sub Type Single Family Residence
Listing Status Sold
Purchase Type For Sale
Square Footage 2,845 sqft
Price per Sqft $274
MLS Listing ID 224063269
Sold Date 08/26/24
Bedrooms 3
Full Baths 3
HOA Y/N No
Originating Board MLS Metrolist
Year Built 1985
Lot Size 0.540 Acres
Acres 0.54
Property Description
This MULTI-GENERATIONAL HOME features approx. 2800SF with TWO PRIMARY SUITES, one on each level, making it ideal for extended family living. The great room concept offers extended wood flooring and TREEHOUSE-LIKE AMBIANCE surrounded with many windows to bring in the views. It flows to a beautiful kitchen with large island, updated appliances & granite countertops. The gorgeous upstairs primary suite has a "chic" primary bath with barn door entry and a fabulous walk-in closet with custom features. There is an additional bedroom and full bath on the main level too. Downstairs has a spacious BONUS ROOM with high ceilings, fireplace, built-in cabinetry, new inside laundry room and office space along with the second primary suite. Upscale lighting, luxury vinyl plank flooring and fresh interior paint fill much of the interior. PRIVATE, PARK-LIKE .54-acre PARCEL with a BUILT-IN POOL, SPA, GAZEBO, PLAY STRUCTURE, SHED and lots of maintenance free decking for outdoor enjoyment and large scale entertaining. Plenty of room for large garden too. 2-car garage. Solar! Additional parking/possible RV space & plenty of storage. Located minutes to Cameron Park Lake recreation & Cameron Park CC for the golf enthusiast! Love Where you Live! Comfortable & Convenient Living in Cameron Park!
Location
State CA
County El Dorado
Area 12601
Direction Hwy. 50 E. Exit Cambridge Rd; turn left and follow Cambridge Rd; turn left on Pasada and then Right on Turner circle.
Rooms
Master Bathroom Shower Stall(s), Double Sinks, Jetted Tub, Tile
Master Bedroom Ground Floor, Walk-In Closet, Outside Access
Living Room Great Room
Dining Room Dining Bar, Space in Kitchen, Formal Area
Kitchen Pantry Cabinet, Granite Counter, Slab Counter, Island
Interior
Heating Central, Fireplace Insert, MultiUnits
Cooling Ceiling Fan(s), Central, Whole House Fan, MultiUnits
Flooring Carpet, Laminate, Tile, Wood, See Remarks
Equipment Central Vacuum
Window Features Dual Pane Full,Window Coverings,Window Screens
Appliance Built-In Electric Oven, Free Standing Refrigerator, Hood Over Range, Dishwasher, Disposal, Microwave, Self/Cont Clean Oven, Electric Cook Top, Electric Water Heater, Warming Drawer
Laundry Cabinets, Dryer Included, Sink, Electric, Washer Included, Inside Room
Exterior
Garage Attached, RV Possible, Garage Door Opener, Garage Facing Front, Workshop in Garage
Garage Spaces 2.0
Fence Back Yard, Fenced, Wood, Other
Pool Built-In, On Lot, Pool/Spa Combo, Fenced, Gunite Construction
Utilities Available Cable Available, Propane Tank Leased, Public, Internet Available
Roof Type Composition
Topography Level,Lot Grade Varies,Trees Many
Street Surface Paved
Porch Uncovered Deck, Covered Patio
Private Pool Yes
Building
Lot Description Auto Sprinkler F&R, Private, Shape Regular, Landscape Back, Landscape Front
Story 2
Foundation Raised
Sewer In & Connected, Public Sewer
Water Water District, Public
Architectural Style Ranch, Traditional
Schools
Elementary Schools Rescue Union
Middle Schools Rescue Union
High Schools El Dorado Union High
School District El Dorado
Others
Senior Community No
Tax ID 116-405-022-000
Special Listing Condition None
Read Less

Bought with NavigateRE
GET MORE INFORMATION




