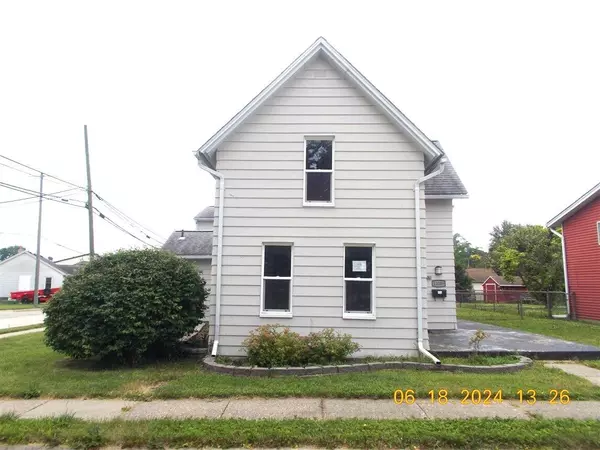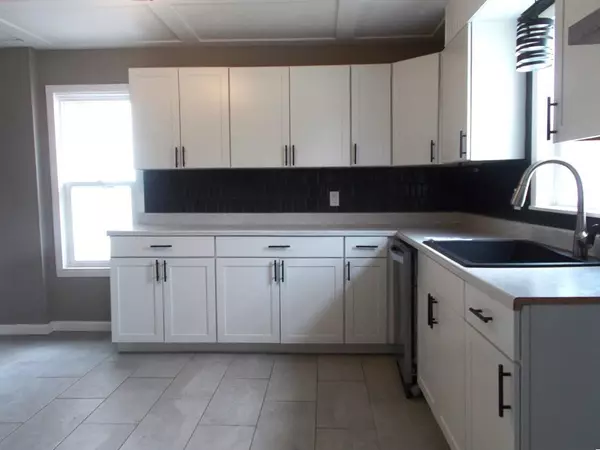For more information regarding the value of a property, please contact us for a free consultation.
22109 Saint Stephens Street Rockwood, MI 48173
Want to know what your home might be worth? Contact us for a FREE valuation!

Our team is ready to help you sell your home for the highest possible price ASAP
Key Details
Sold Price $81,000
Property Type Single Family Home
Sub Type Single Family Residence
Listing Status Sold
Purchase Type For Sale
Square Footage 1,282 sqft
Price per Sqft $63
Municipality Rockwood City
MLS Listing ID 24031004
Sold Date 08/23/24
Style Other
Bedrooms 4
Full Baths 3
Year Built 1929
Annual Tax Amount $1,181
Tax Year 2024
Lot Size 6,403 Sqft
Acres 0.15
Lot Dimensions 64x100
Property Sub-Type Single Family Residence
Property Description
*HIGHEST & BESTS DUE BY 8/8/24 BY 2 PM* Plenty of room in this 4 bedroom, 3 full bath home on a corner lot, walking distance to Champions at Rockwood pre-school and park. Sold as-is, cash only! This property may qualify for Seller Financing (Vendee). If property was built prior to 1978, Lead Based Paint Potentially Exists. Property is located in FEMA flood zone X, which does not currently require flood insurance. Water/Gas will not be turned on for inspections. Buyer to assume special assessments, IF ANY, as well as pay for all title and transfer costs. REPORTED by neighbors and former owner: The foundation may be failing. No professional reports are in hand. Buyer to conduct due diligence. Buyers agent to verify all data. C of O results attached. Buyer to assume repairs.
Location
State MI
County Wayne
Area Wayne County - 100
Direction I75 to N Huron River Dr exit to L on Huron River to L on Burton to property on corner.
Rooms
Basement Crawl Space
Interior
Heating Hot Water
Fireplace false
Laundry Laundry Room, Main Level
Exterior
Exterior Feature Fenced Back, Porch(es)
Parking Features Attached
Garage Spaces 1.0
View Y/N No
Street Surface Paved
Garage Yes
Building
Lot Description Corner Lot
Story 2
Sewer Public Sewer
Water Public
Architectural Style Other
Structure Type Vinyl Siding
New Construction No
Schools
School District Gibraltar
Others
Tax ID 52-006-08-0062-002
Acceptable Financing Cash
Listing Terms Cash
Read Less



