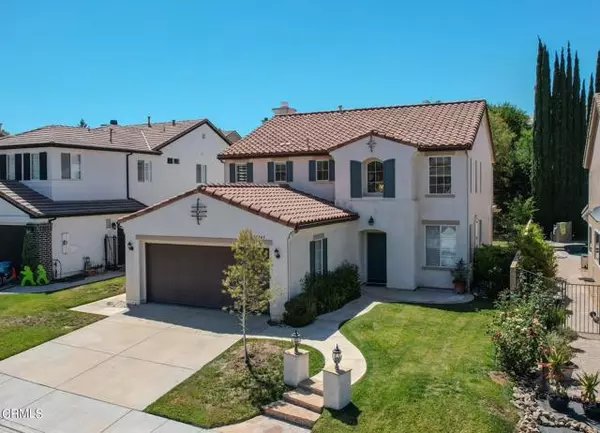For more information regarding the value of a property, please contact us for a free consultation.
25745 Lewis WAY Stevenson Ranch, CA 91381
Want to know what your home might be worth? Contact us for a FREE valuation!

Our team is ready to help you sell your home for the highest possible price ASAP
Key Details
Sold Price $978,000
Property Type Single Family Home
Sub Type Single Family Home
Listing Status Sold
Purchase Type For Sale
Square Footage 2,168 sqft
Price per Sqft $451
MLS Listing ID CRP1-18480
Sold Date 08/26/24
Bedrooms 4
Full Baths 3
HOA Fees $35/qua
Originating Board California Regional MLS
Year Built 2000
Lot Size 8,201 Sqft
Property Description
Welcome to this lovely home located in Stevenson Ranch's desirable Barrington tract. This spacious 4-bedroom, 3-bathroom residence boasts a private, expansive backyard with a covered patio, ideal for outdoor gatherings. Downstairs features hardwood floors, a well-appointed kitchen with granite counters, a convenient laundry room, and a cozy fireplace in the family room. New HVAC Unit & Carpet.The home offers a versatile layout with one bedroom and a full bathroom located on the ground floor, perfect for guests or multi-generational living. Upstairs, you'll find a large master bedroom with a generously sized walk-in closet, along with jack-and-jill bedrooms that share a bathroom. The master suite includes a luxurious bath with a soaking tub and a separate shower.Additional highlights include plantation shutters in the living room, wall-mounted AC and heater in the living room for climate control, and a desirable location within the neighborhood. Enjoy the proximity to Stevenson Ranch Elementary School and Dr. Richard H. Rioux Park with tennis courts, making this residence not only a comfortable home but also a convenient retreat. Also available for lease $4700/mo.
Location
State CA
County Los Angeles
Area Stev - Stevenson Ranch
Rooms
Family Room Separate Family Room, Other
Kitchen Dishwasher, Microwave, Other, Oven - Gas
Interior
Heating Wall Furnace , Central Forced Air
Cooling Central AC, Window / Wall Unit
Fireplaces Type Family Room, Decorative Only
Laundry In Laundry Room, Other
Exterior
Garage Garage, Gate / Door Opener, Other, Side By Side
Garage Spaces 2.0
Fence 22, 3
Pool 31, None
View Forest / Woods
Building
Water District - Public
Others
Tax ID 2826098027
Special Listing Condition Not Applicable
Read Less

© 2024 MLSListings Inc. All rights reserved.
Bought with Tom Kwak
GET MORE INFORMATION




