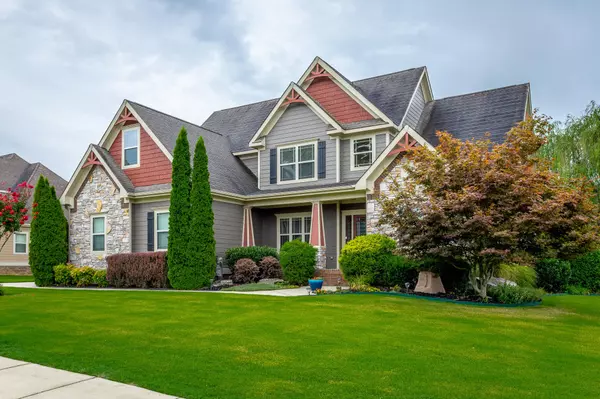For more information regarding the value of a property, please contact us for a free consultation.
8780 Seven Lakes Drive Ooltewah, TN 37363
Want to know what your home might be worth? Contact us for a FREE valuation!

Our team is ready to help you sell your home for the highest possible price ASAP
Key Details
Sold Price $700,000
Property Type Single Family Home
Sub Type Single Family Residence
Listing Status Sold
Purchase Type For Sale
Square Footage 2,782 sqft
Price per Sqft $251
Subdivision Seven Lakes
MLS Listing ID 2696361
Sold Date 08/26/24
Bedrooms 4
Full Baths 3
Half Baths 2
HOA Fees $58/ann
HOA Y/N Yes
Year Built 2010
Annual Tax Amount $2,125
Lot Size 0.450 Acres
Acres 0.45
Lot Dimensions 110X178.33
Property Description
Escape to your private paradise in Ooltewah's premier Seven Lakes subdivision. This stunning two-story home offers luxury living with a main floor master suite, spacious Butler's pantry, hardwood floors, granite and quartzite countertops, and custom cabinetry. Enjoy unparalleled views of the largest lake in Seven Lakes and the surrounding mountains from your sunroom overlooking the backyard pool. Step out just a few feet to fish in the lake or unwind by the custom saltwater pool, outdoor bar/pool house, and cozy fire pit. With four bedrooms and a serene setting, this home is your retreat for relaxation and spectacular sunset views. Upgrades include a Complete yard irrigation system with extra Ag Meter, Security System, WYZE video pro doorbell, professionally installed landscape Lighting, and Tankless H2O systems for endless hot water! Saltwater pool. The entire exterior was professionally painted in 2017. Plus, a sunroom addition adds 224' to the home.
Location
State TN
County Hamilton County
Interior
Interior Features Entry Foyer, High Ceilings, Open Floorplan, Walk-In Closet(s), Wet Bar, Primary Bedroom Main Floor, High Speed Internet
Heating Central, Electric
Cooling Central Air, Electric
Flooring Carpet, Finished Wood, Tile, Other
Fireplaces Number 1
Fireplace Y
Appliance Refrigerator, Microwave, Disposal, Dishwasher
Exterior
Exterior Feature Dock, Garage Door Opener, Irrigation System
Garage Spaces 2.0
Pool In Ground
Utilities Available Electricity Available, Water Available
Waterfront false
View Y/N true
View Water, Mountain(s)
Roof Type Asphalt
Parking Type Attached - Side
Private Pool true
Building
Lot Description Level, Other
Story 2
Water Public
Structure Type Fiber Cement,Stone,Brick
New Construction false
Schools
Elementary Schools Ooltewah Elementary School
Middle Schools Hunter Middle School
High Schools Ooltewah High School
Others
Senior Community false
Read Less

© 2024 Listings courtesy of RealTrac as distributed by MLS GRID. All Rights Reserved.
GET MORE INFORMATION




