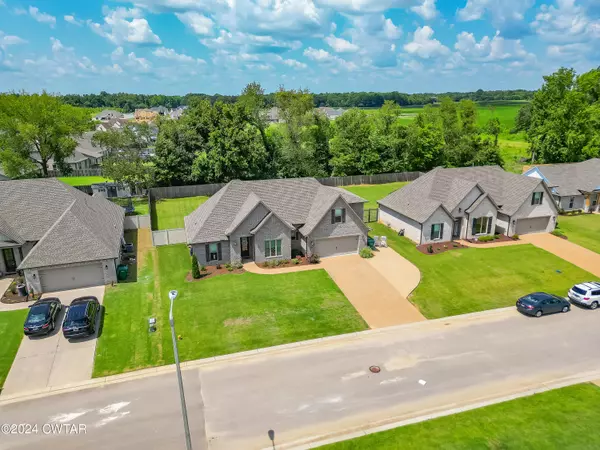For more information regarding the value of a property, please contact us for a free consultation.
122 Steeplechase DR Medina, TN 38355
Want to know what your home might be worth? Contact us for a FREE valuation!

Our team is ready to help you sell your home for the highest possible price ASAP
Key Details
Sold Price $405,000
Property Type Single Family Home
Sub Type Single Family Residence
Listing Status Sold
Purchase Type For Sale
Square Footage 2,478 sqft
Price per Sqft $163
Subdivision Steeple Chase
MLS Listing ID 245213
Sold Date 08/27/24
Bedrooms 4
Full Baths 3
HOA Fees $12/ann
HOA Y/N true
Originating Board Central West Tennessee Association of REALTORS®
Year Built 2022
Annual Tax Amount $2,992
Lot Dimensions 82.5 X 170.25
Property Description
Gorgeous Like New home in Steeplechase in Medina TN. This awesome 4bed, 3 full bath offers premium finishes with a modern feel. At 2475 htd sqft, this home offers a large open concept living, dining, and kitchen. Kitchen offers an island with breakfast bar, Pantry, Stainless Appliances including the Fridge. Luxury Vinyl Plank flooring throughout the main floor. Large Windows offering excellent natural light and views of the large private back yard - fenced yard backs to tree line for privacy. Finishes include: Granite Tops, Ceramic Tile Shower, Pedestal Tub, Large Walk-in closet, Designer Lighting, & Gas Fireplace. Huge 4th bed suite upstairs with dedicated Bath. Walk-in attic for abundant storage. Minutes From MEDINA SCHOOLS & City Park! Call Alan Castleman for more details 731-414-5862
Location
State TN
County Gibson
Community Steeple Chase
Rooms
Primary Bedroom Level 3
Interior
Interior Features Breakfast Bar, Ceiling Fan(s), Ceramic Tile Shower, Commode Room, Crown Molding, Eat-in Kitchen, Granite Counters, High Ceilings, Kitchen Island, Knocked Down Ceilings, Pantry, Primary Downstairs, Separate Shower, Soaking Tub, Tray Ceiling(s), Walk-In Closet(s)
Heating Central, Forced Air, Heat Pump, Natural Gas
Cooling Ceiling Fan(s), Central Air, Electric
Flooring Carpet, Ceramic Tile, Luxury Vinyl
Fireplaces Type Gas Log, Living Room
Fireplace Yes
Window Features Blinds,Double Pane Windows,Drapes,Low-Emissivity Windows,Vinyl Frames
Appliance Dishwasher, Free-Standing Electric Range, Microwave, Refrigerator
Heat Source Central, Forced Air, Heat Pump, Natural Gas
Laundry Electric Dryer Hookup, Inside, Laundry Room, Main Level, Washer Hookup
Exterior
Exterior Feature Rain Gutters
Garage Additional Parking, Driveway, Garage, Garage Door Opener, Parking Pad, Underground, Other
Garage Spaces 2.0
Utilities Available Cable Available, Electricity Connected, Fiber Optic Connected, Natural Gas Connected, Phone Available, Sewer Connected, Water Connected, Underground Utilities
Amenities Available None
Waterfront No
Roof Type Asphalt,Shingle
Street Surface Asphalt
Porch Covered, Front Porch, Rear Porch
Road Frontage City Street
Parking Type Additional Parking, Driveway, Garage, Garage Door Opener, Parking Pad, Underground, Other
Total Parking Spaces 2
Private Pool false
Building
Lot Description Back Yard, Front Yard
Story 2
Entry Level One and One Half
Foundation Slab
Sewer Public Sewer
Water Public
Level or Stories 2
Structure Type Brick Veneer,Vinyl Siding
New Construction No
Schools
Elementary Schools Gibson County Special District
High Schools Gibson County Special District
Others
HOA Fee Include Maintenance Grounds
Tax ID 172L C 00100 000
Acceptable Financing Cash, Conventional, FHA, USDA Loan, VA Loan
Listing Terms Cash, Conventional, FHA, USDA Loan, VA Loan
Special Listing Condition Standard
Read Less
GET MORE INFORMATION




