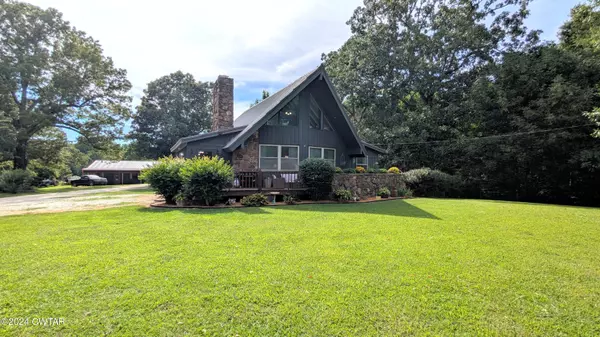For more information regarding the value of a property, please contact us for a free consultation.
6155 TN-200 HWY Henderson, TN 38340
Want to know what your home might be worth? Contact us for a FREE valuation!

Our team is ready to help you sell your home for the highest possible price ASAP
Key Details
Sold Price $320,000
Property Type Single Family Home
Sub Type Single Family Residence
Listing Status Sold
Purchase Type For Sale
Square Footage 1,913 sqft
Price per Sqft $167
MLS Listing ID 245105
Sold Date 08/27/24
Style A-Frame
Bedrooms 4
Full Baths 2
HOA Y/N false
Originating Board Central West Tennessee Association of REALTORS®
Year Built 1988
Annual Tax Amount $442
Lot Size 5.000 Acres
Acres 5.0
Lot Dimensions 5 acres
Property Description
This stunning A-frame home boasts a picturesque setting on 5 acres of land. With four bedrooms and two baths, it offers ample space for comfortable living. Additionally, the property features a spacious shop that has the potential to be converted into living quarters, providing endless possibilities for customization and expansion. Don't miss the opportunity to own this beautiful home with its versatile space and serene surroundings.
Location
State TN
County Chester
Area 5.0
Zoning Residential
Direction From E. Main St., turn left onto white ave., turn right onto E. 3rd St., turn left onto Hill Ave., turn right onto TN-200 N, and your destination will be approximately 5.8 miles on the left.
Rooms
Other Rooms Workshop, See Remarks
Primary Bedroom Level 2
Interior
Interior Features Breakfast Bar, Ceiling Fan(s), Ceramic Tile Shower, Chandelier, Commode Room, Crown Molding, Eat-in Kitchen, Entrance Foyer, Granite Counters, High Ceilings, Kitchen Island, Open Floorplan, Primary Downstairs
Heating Central
Cooling Ceiling Fan(s), Central Air, Electric
Flooring Luxury Vinyl, Plank
Fireplaces Type Family Room
Fireplace Yes
Appliance Dishwasher, Electric Range, Range Hood
Heat Source Central
Laundry Laundry Room, Main Level
Exterior
Exterior Feature Private Yard
Garage Driveway, Gravel, Open
Utilities Available Electricity Connected, Fiber Optic Connected, Water Available
Waterfront No
Roof Type Metal
Street Surface Concrete
Porch Front Porch
Road Frontage Highway, State Road
Parking Type Driveway, Gravel, Open
Building
Lot Description Front Yard, Landscaped
Story 2
Entry Level Two
Sewer Septic Tank
Water Private, Well
Architectural Style A-Frame
Level or Stories 2
Structure Type Stone,Wood Siding
New Construction No
Schools
Elementary Schools Chester County Schools
High Schools Chester County Schools
Others
Tax ID 011 013.03 000
Acceptable Financing Cash, Conventional, FHA, USDA Loan, VA Loan
Listing Terms Cash, Conventional, FHA, USDA Loan, VA Loan
Special Listing Condition Standard
Read Less
GET MORE INFORMATION




