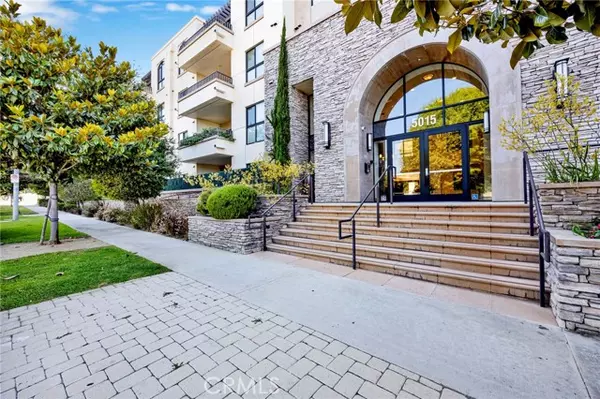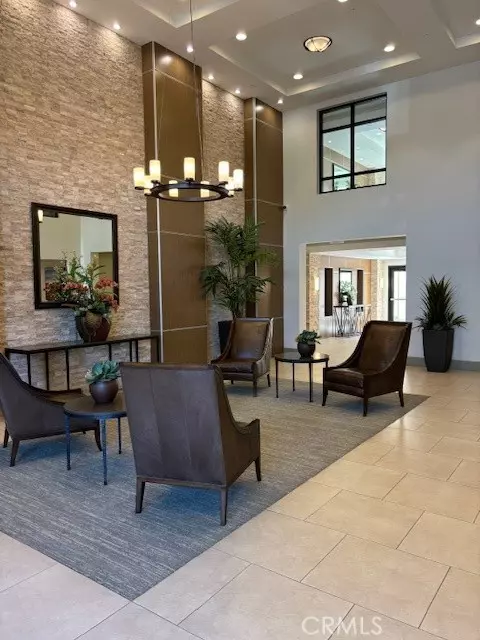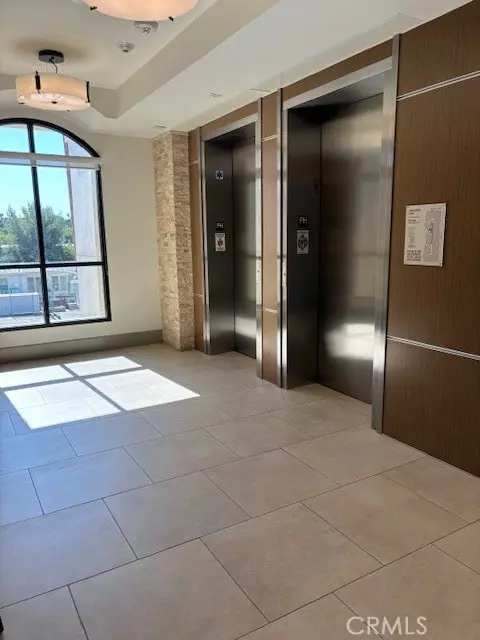For more information regarding the value of a property, please contact us for a free consultation.
5015 Balboa BLD 403 Encino, CA 91316
Want to know what your home might be worth? Contact us for a FREE valuation!

Our team is ready to help you sell your home for the highest possible price ASAP
Key Details
Sold Price $1,725,000
Property Type Condo
Sub Type Condominium
Listing Status Sold
Purchase Type For Sale
Square Footage 2,603 sqft
Price per Sqft $662
MLS Listing ID CRSR24151944
Sold Date 08/27/24
Style Contemporary
Bedrooms 3
Full Baths 3
Half Baths 1
Originating Board California Regional MLS
Year Built 2016
Lot Size 0.781 Acres
Property Description
Welcome to The Balboa Villas absolutely stunning Penthouse level southeastern facing corner condominium home. Incredible three bedrooms with three and one half baths with over 2600 square feet of living area...has the feel of a single family home with all the bells and whistles. As you enter through the formal entry this one gives you the open feel for all of your living and entertaining wants and needs. It has all of the formals...living, family/den, and dining. The gourmet kitchen has pristine quartz counters, designer perfect cabinetry with self closing doors and drawers, stainless steel sink within the island, custom built-ins, all Monogram stainless appliances, five burner gas cooktop, vented hood, and cabinetry underlighting. It opens to the dining and living areas. All the rooms are of great size and open with nine and one-half foot ceilings. The spacious living room is accented by a gas fireplace. The family room/den is highlighted by a frig and wine cooler. The primary suite has it all...fabulous resort styled bath with a designer tiled oversized walk-in shower along with a separate soaking tub, dual sinks, personal vanity, oversized walk-in closet, and a private balcony. The the secondary bedrooms are nicely sized with great closets separate from the primary sui
Location
State CA
County Los Angeles
Area Enc - Encino
Rooms
Family Room Separate Family Room, Other
Dining Room Breakfast Bar, Formal Dining Room, In Kitchen
Kitchen Ice Maker, Dishwasher, Freezer, Garbage Disposal, Hood Over Range, Microwave, Other, Oven - Self Cleaning, Exhaust Fan, Oven Range - Gas, Oven Range - Built-In, Refrigerator, Oven - Gas
Interior
Heating Forced Air, Other, Central Forced Air
Cooling Central AC, Other
Flooring Laminate
Fireplaces Type Gas Burning, Living Room
Laundry Gas Hookup, In Laundry Room, 30, 38, Washer, Dryer
Exterior
Garage Assigned Spaces, Garage, Gate / Door Opener, Guest / Visitor Parking, Side By Side
Garage Spaces 2.0
Pool 31, None
Utilities Available Electricity - On Site, Other , Telephone - Not On Site
View Hills, Local/Neighborhood, Valley, City Lights
Building
Lot Description Grade - Level
Story One Story
Foundation Concrete Slab
Sewer Sewer Available
Water Other, Hot Water, Heater - Gas, District - Public
Architectural Style Contemporary
Others
Tax ID 2258016040
Special Listing Condition Not Applicable
Read Less

© 2024 MLSListings Inc. All rights reserved.
Bought with Jo Ann Oster
GET MORE INFORMATION




