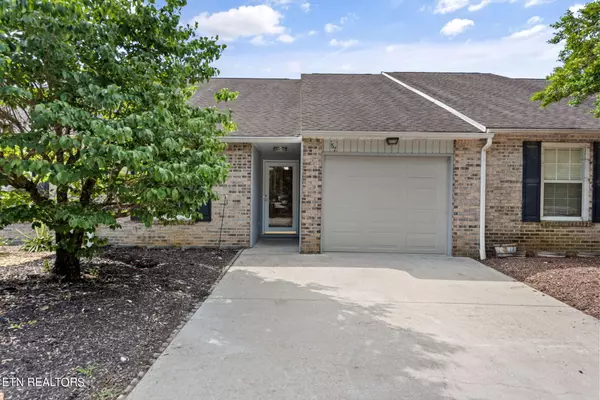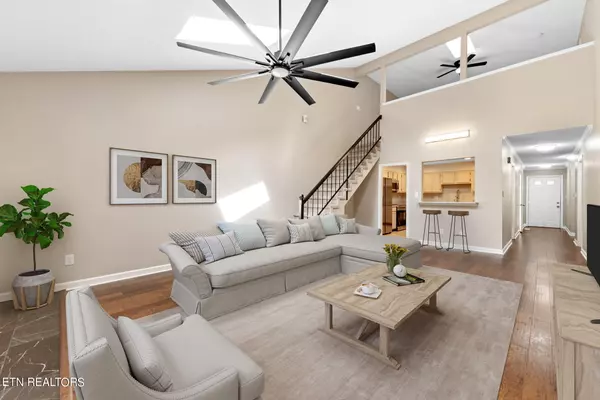For more information regarding the value of a property, please contact us for a free consultation.
Knoxville, TN 37934
Want to know what your home might be worth? Contact us for a FREE valuation!

Our team is ready to help you sell your home for the highest possible price ASAP
Key Details
Sold Price $365,900
Property Type Condo
Sub Type Condominium
Listing Status Sold
Purchase Type For Sale
Square Footage 1,714 sqft
Price per Sqft $213
Subdivision Shiloh Condo Blg A Unit 5 Phase 1 Com El
MLS Listing ID 1267869
Sold Date 08/27/24
Style Traditional
Bedrooms 2
Full Baths 3
HOA Fees $14/ann
Originating Board East Tennessee REALTORS® MLS
Year Built 1993
Lot Dimensions R4 single family attached
Property Description
Immaculate condo in the heart of Farragut ! 3 bedrooms or 2 bedrooms & Loft could easily be a 3rd bedroom Freshly painted interior new carpet, some new lighting and stainless appliances inc refrigerator! Ceramic tile kitchen and baths, master suite and guest bedroom and bath on main , laundry room on main , one car garage, upstairs offers 3rd bedroom or bonus room/Loft and 3rd full bath and huge walk-in closet, directly off of the Great Room is a spacious sunroom - not inc. in SF - with electric fireplace w tile floors, two-story great room with skylights, prefab fireplace, breakfast bar for casual dining and great room/dining room combo , you will love this floorplan - everything you need is on the main level and save the upstairs for guest that stay over and it is a terrific location ! Minutes to everything! Hurry this one wont last !
Location
State TN
County Knox County - 1
Rooms
Other Rooms LaundryUtility, Sunroom, Bedroom Main Level, Extra Storage, Great Room, Mstr Bedroom Main Level, Split Bedroom
Basement Crawl Space, Slab
Dining Room Breakfast Bar
Interior
Interior Features Walk-In Closet(s), Breakfast Bar
Heating Central, Natural Gas, Electric
Cooling Central Cooling
Flooring Carpet, Hardwood, Tile
Fireplaces Number 2
Fireplaces Type Electric, Gas, Pre-Fab
Appliance Dishwasher, Disposal, Microwave, Range, Refrigerator, Smoke Detector
Heat Source Central, Natural Gas, Electric
Laundry true
Exterior
Exterior Feature Windows - Insulated, Porch - Covered
Garage Garage Door Opener, Main Level
Garage Spaces 1.0
Garage Description Garage Door Opener, Main Level
Pool true
Amenities Available Clubhouse, Pool
View Other
Parking Type Garage Door Opener, Main Level
Total Parking Spaces 1
Garage Yes
Building
Lot Description Level
Faces Campbell Station Exit right to Kingston Pike to left on Confederacy Circle to condo on left. NO SIGN in yard. Not allowed by HOA
Sewer Public Sewer
Water Public
Architectural Style Traditional
Structure Type Vinyl Siding,Other,Brick,Frame
Schools
Middle Schools Farragut
High Schools Farragut
Others
HOA Fee Include Building Exterior,All Amenities,Trash,Grounds Maintenance
Restrictions Yes
Tax ID 142MA02200E
Energy Description Electric, Gas(Natural)
Acceptable Financing Cash, Conventional
Listing Terms Cash, Conventional
Read Less
GET MORE INFORMATION




