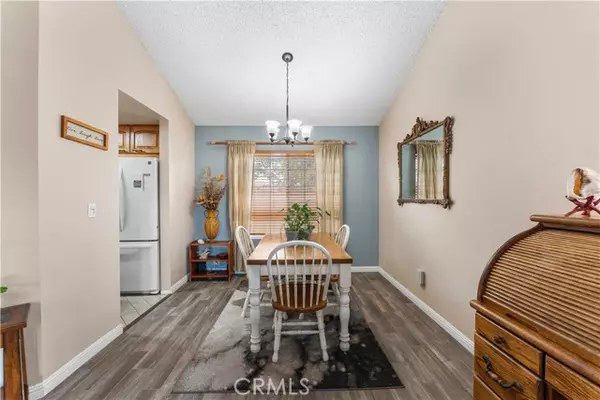For more information regarding the value of a property, please contact us for a free consultation.
29950 Saguaro ST Castaic, CA 91384
Want to know what your home might be worth? Contact us for a FREE valuation!

Our team is ready to help you sell your home for the highest possible price ASAP
Key Details
Sold Price $780,000
Property Type Single Family Home
Sub Type Single Family Home
Listing Status Sold
Purchase Type For Sale
Square Footage 1,642 sqft
Price per Sqft $475
MLS Listing ID CRSR24141293
Sold Date 09/03/24
Bedrooms 4
Full Baths 3
Originating Board California Regional MLS
Year Built 1988
Lot Size 0.488 Acres
Property Description
Original Owner, discover your dream home at this exquisite 4-bedroom, 2.5-bath residence in the desirable North Bluff community. This charming two-story property features a spacious solarium, perfect for relaxing or entertaining. The home boasts newer flooring and a freshly painted garage, adding to its modern appeal. The property also features paid solar panels, providing you with energy savings and environmental benefits. Don't miss out on this incredible opportunity! As you step inside, you are greeted by a spacious living room and dining room, perfect for relaxing with family and friends. The kitchen features ample cabinet space and a family room with a cozy fireplace. Upstairs, you will find the master suite with a walk-in closet and an en-suite bathroom with dual sinks. Three additional bedrooms offer plenty of space for guests or a growing family, along with an upstairs deck. The 4th bedroom can be converted into a larger master bedroom as the adjoining wall is non-structural. Outside, the freshly painted garage provides plenty of storage space for your vehicles and outdoor gear. Schedule a showing today!
Location
State CA
County Los Angeles
Area Hshl - Hasley Hills
Zoning LCRPD60005.8U*
Rooms
Family Room Separate Family Room, Other
Dining Room Formal Dining Room
Kitchen Other
Interior
Heating Central Forced Air
Cooling Central AC
Fireplaces Type Family Room, Wood Burning
Laundry Gas Hookup, In Garage, 30
Exterior
Garage Garage
Garage Spaces 2.0
Fence 2
Pool None
Utilities Available Electricity - On Site, Telephone - Not On Site
View Hills
Roof Type Slate,Tile
Building
Water District - Public
Others
Tax ID 2866026004
Special Listing Condition Not Applicable
Read Less

© 2024 MLSListings Inc. All rights reserved.
Bought with General NONMEMBER
GET MORE INFORMATION




