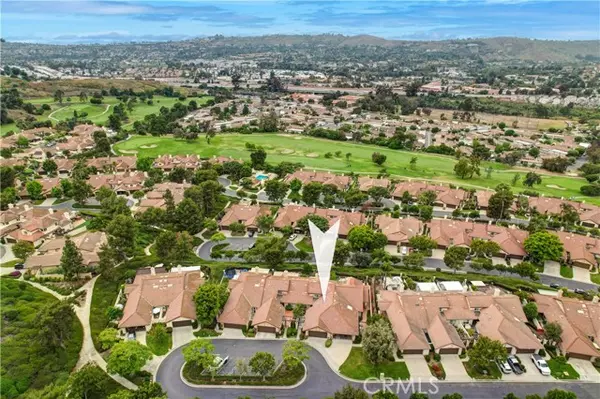For more information regarding the value of a property, please contact us for a free consultation.
27381 Paseo Sienna San Juan Capistrano, CA 92675
Want to know what your home might be worth? Contact us for a FREE valuation!

Our team is ready to help you sell your home for the highest possible price ASAP
Key Details
Sold Price $1,060,000
Property Type Condo
Sub Type Condominium
Listing Status Sold
Purchase Type For Sale
Square Footage 1,648 sqft
Price per Sqft $643
MLS Listing ID CROC24119279
Sold Date 08/27/24
Style Traditional
Bedrooms 2
Full Baths 3
HOA Fees $630/mo
Originating Board California Regional MLS
Year Built 1989
Property Description
Hear the Mission Bells and Enjoy Cool Coastal Breezes from this beautifully upgraded Mesa Vista Residence with Main Floor Primary. This home features 2 bedrooms + loft (which is easily converted to third bedroom), 3 full bathrooms and 1648 sq ft of living space. Enter through the private gated courtyard leading to the front door. Once inside, you will love the thoughtfully updated kitchen with corian countertops, modern tile backsplash, and all appliances included. The kitchen has been expanded to add functionality + additional cabinet & storage space. Flowing openly from the dining room, the living room is anchored by a contemporary glass fireplace and a slider that opens onto the spacious back patio offering both dining & seating areas with sunset views and providing a true indoor-outdoor California lifestyle. The main level primary bedroom features private back patio access and an ensuite bathroom including a custom step-in shower, and a large walk-in closet. Also located on the main level is a second bedroom with mirrored closet doors and windows overlooking the front courtyard. The full guest bathroom is adjacent to the guest room. Upstairs features an open loft with ensuite bathroom, and a direct access storage area conveniently located at the top of the stairs. There is no
Location
State CA
County Orange
Area Or - Ortega/Orange County
Rooms
Family Room Separate Family Room, Other
Dining Room Formal Dining Room, Breakfast Nook, Dining "L"
Kitchen Dishwasher, Microwave, Oven - Self Cleaning, Oven Range - Gas, Oven Range, Oven - Gas
Interior
Heating Forced Air, Central Forced Air
Cooling Central AC
Fireplaces Type Gas Burning, Living Room
Laundry In Garage
Exterior
Garage Garage
Garage Spaces 2.0
Fence Other, 22
Pool Community Facility, Spa - Community Facility
Utilities Available Electricity - On Site, Telephone - Not On Site, Underground - On Site
View Local/Neighborhood, Forest / Woods, City Lights
Roof Type Tile
Building
Lot Description Corners Marked
Foundation Concrete Slab
Water District - Public
Architectural Style Traditional
Others
Tax ID 93879167
Special Listing Condition Not Applicable
Read Less

© 2024 MLSListings Inc. All rights reserved.
Bought with Colleen Crane
GET MORE INFORMATION




