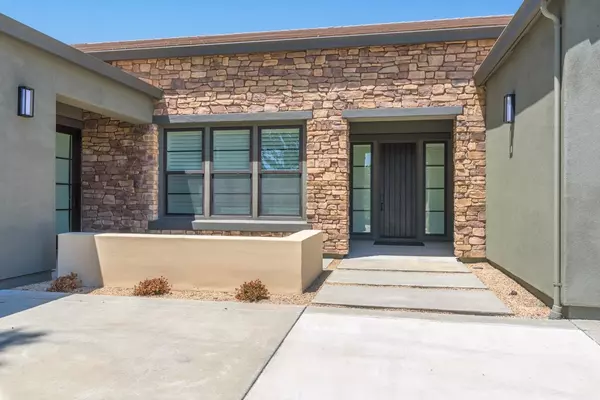For more information regarding the value of a property, please contact us for a free consultation.
3543 Serramont CT Carmichael, CA 95608
Want to know what your home might be worth? Contact us for a FREE valuation!

Our team is ready to help you sell your home for the highest possible price ASAP
Key Details
Sold Price $1,460,000
Property Type Single Family Home
Sub Type Single Family Home
Listing Status Sold
Purchase Type For Sale
Square Footage 3,160 sqft
Price per Sqft $462
MLS Listing ID ML81974522
Sold Date 08/28/24
Bedrooms 4
Full Baths 3
Half Baths 1
Year Built 2014
Lot Size 0.487 Acres
Property Description
This single-story dream home, built in 2014, offers a blend of modern luxury and thoughtful design. The interior features engineered hardwood floors, a striking wine wall, and walk-in closets in each spacious bedroom. The primary suite includes his-and-her closets and a luxurious ceiling-fill tub. Elevate your living experience with smart home technology, featuring the Ecobee smart thermostat and Rachio smart irrigation system, offering unparalleled convenience and control at your fingertips. For electric vehicle owners, a Tesla Level 2 charger is conveniently located in the two-car garage, with an additional separate third-car garage. Outside, a true entertainers oasis awaits with a Pebbletec pool and a relaxing spa. Under the cabana, a 40" Blaze built-in gas grill and a natural gas 16" Ooni pizza oven highlight the outdoor kitchen. An 82" TV and outdoor gas fire pit offer multiple areas for lounging and entertaining. Take advantage of the opportunity to own this extraordinary custom home. Arrange a viewing today to fully appreciate its distinctive features and luxurious, resort-style utopia.
Location
State CA
County Sacramento
Area Carmichael
Zoning RD-2
Rooms
Family Room Kitchen / Family Room Combo
Other Rooms Great Room, Laundry Room
Dining Room Formal Dining Room
Kitchen Cooktop - Gas, Countertop - Granite, Oven Range, Pantry, Refrigerator
Interior
Heating Central Forced Air
Cooling Ceiling Fan, Central AC
Flooring Hardwood
Fireplaces Type Gas Burning
Laundry Dryer, Washer
Exterior
Exterior Feature Back Yard, Fire Pit, Outdoor Fireplace, Outdoor Kitchen, Sprinklers - Auto
Garage Attached Garage
Garage Spaces 3.0
Fence Fenced
Pool Pool - In Ground, Pool / Spa Combo
Utilities Available Public Utilities
Roof Type Concrete
Building
Story 1
Foundation Concrete Slab
Sewer Sewer - Public
Water Public
Level or Stories 1
Others
Tax ID 260-0490-003-0000
Horse Property No
Special Listing Condition Not Applicable
Read Less

© 2024 MLSListings Inc. All rights reserved.
Bought with Julie Liebel • Keller Williams Realty
GET MORE INFORMATION




