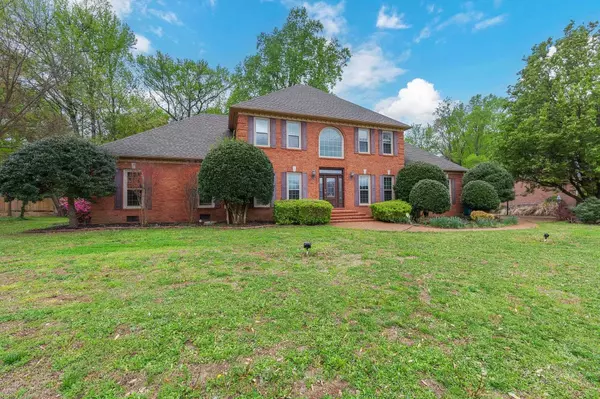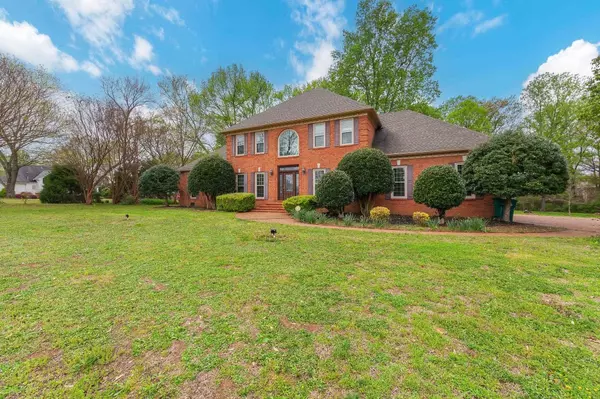For more information regarding the value of a property, please contact us for a free consultation.
29 Elmhurst DR Jackson, TN 38305
Want to know what your home might be worth? Contact us for a FREE valuation!

Our team is ready to help you sell your home for the highest possible price ASAP
Key Details
Sold Price $485,000
Property Type Single Family Home
Sub Type Single Family Residence
Listing Status Sold
Purchase Type For Sale
Square Footage 3,630 sqft
Price per Sqft $133
Subdivision Cherry Hill Place North
MLS Listing ID 241598
Sold Date 08/27/24
Bedrooms 5
Full Baths 3
HOA Fees $8
HOA Y/N true
Originating Board Central West Tennessee Association of REALTORS®
Year Built 1990
Lot Size 1.040 Acres
Acres 1.04
Lot Dimensions 1.04 ac
Property Description
This beautiful home sitting on an acre+ offers 5 bedrooms with 3.5 baths. Primary bed located on the first floor with upgraded primary bathroom with soaking tub, double sinks, and large walk-in closet. Office room with double doors, formal dining, and additional living area. Sink in the laundry room. Gas fireplace. Upstairs you will find a rec. room area and automatic shades. Double insulated floored attic. Large garage with an exterior door. Gas line hook-up for grill. Large back deck for entertaining with a nice nature feel.
Location
State TN
County Madison
Community Cherry Hill Place North
Area 1.04
Direction Heading north on 45 bypass at the 45 bypass and Carriage House Intersection. Take a left on Oil Well. Take a right on Pleasant Planes. Take a left McClellan. Take a left on Oakhaven Dr. entering into the Cherry Hill Subdivision. Take a right on Stonehaven. Take a left on Elmhurst. Property will be almost immediately on your right.
Rooms
Basement Crawl Space
Interior
Interior Features Entrance Foyer, Shower Separate, Walk-In Closet(s)
Heating Forced Air
Cooling Ceiling Fan(s), Central Air, Electric
Flooring Carpet, Hardwood, Tile
Fireplaces Type Gas Log
Fireplace Yes
Window Features Skylight(s)
Appliance Dishwasher, Disposal, Electric Oven, Electric Range, Freezer, Gas Water Heater, Ice Maker, Water Heater
Heat Source Forced Air
Laundry Washer Hookup
Exterior
Exterior Feature Rain Gutters
Garage Garage Door Opener
Utilities Available Cable Available
Waterfront No
Roof Type Shingle
Street Surface Paved
Porch Deck
Parking Type Garage Door Opener
Building
Lot Description Wooded
Entry Level Two
Sewer Public Sewer
Water Well
Structure Type Brick
New Construction No
Others
Tax ID B 018.00
Acceptable Financing Conventional, FHA, VA Loan
Listing Terms Conventional, FHA, VA Loan
Special Listing Condition Standard
Read Less
GET MORE INFORMATION




