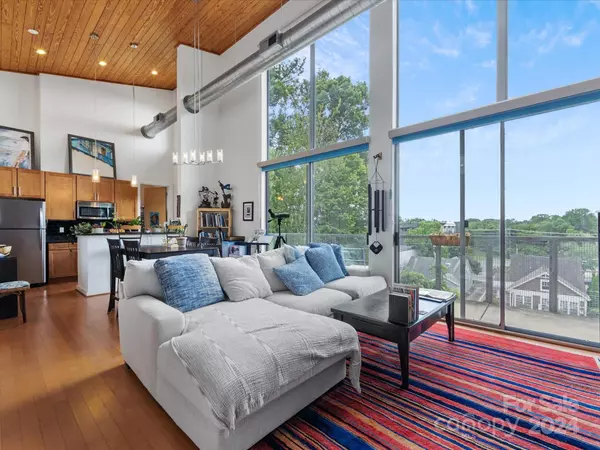For more information regarding the value of a property, please contact us for a free consultation.
2116 Mcclintock RD #234 Charlotte, NC 28205
Want to know what your home might be worth? Contact us for a FREE valuation!

Our team is ready to help you sell your home for the highest possible price ASAP
Key Details
Sold Price $404,000
Property Type Condo
Sub Type Condominium
Listing Status Sold
Purchase Type For Sale
Square Footage 950 sqft
Price per Sqft $425
Subdivision Midwood
MLS Listing ID 4159544
Sold Date 08/28/24
Bedrooms 2
Full Baths 2
HOA Fees $226/mo
HOA Y/N 1
Abv Grd Liv Area 950
Year Built 2008
Property Description
Welcome to your top floor condo with soaring ceilings and gigantic windows, adjacent to Plaza Midwood's social district! This END UNIT 2-bed, 2-bath condo features a warm industrial aesthetic with a concrete block wall, exposed ductwork, and incredibly high ceilings covered in wood paneling. From the expansive balcony, catch amazing sunsets and seasonal skyline views. Want privacy or a reprieve from the sunshine? The windows are equipped with custom upgraded shades. Both bedrooms feature ensuite bathrooms and the primary has a WIC. Off the kitchen is a multi-functional utility room with laundry, pantry space, and extra storage. Fridge, washer, and dryer are included! A top floor condo in Plaza Vu is truly special, you have to check it out! Note: The seller removed a wall that enclosed the 2nd bedroom. With an acceptable offer, the seller may be willing to provide a credit to re-enclose it.
Location
State NC
County Mecklenburg
Building/Complex Name Plaza Vu
Zoning NC
Rooms
Main Level Bedrooms 2
Interior
Interior Features Open Floorplan, Pantry, Walk-In Closet(s)
Heating Heat Pump
Cooling Heat Pump
Fireplace false
Appliance Dryer, Electric Range, Electric Water Heater, Refrigerator, Washer, Washer/Dryer
Exterior
Parking Type Assigned, On Street, Parking Lot, Parking Space(s)
Garage false
Building
Lot Description End Unit
Foundation Slab
Sewer Public Sewer
Water City
Level or Stories Three
Structure Type Concrete Block,Fiber Cement
New Construction false
Schools
Elementary Schools Oakhurst Steam Academy
Middle Schools Eastway
High Schools Garinger
Others
HOA Name RealManage
Senior Community false
Acceptable Financing Cash, Other - See Remarks
Listing Terms Cash, Other - See Remarks
Special Listing Condition None
Read Less
© 2024 Listings courtesy of Canopy MLS as distributed by MLS GRID. All Rights Reserved.
Bought with Ogor Ogene • Allen Tate Ballantyne
GET MORE INFORMATION




